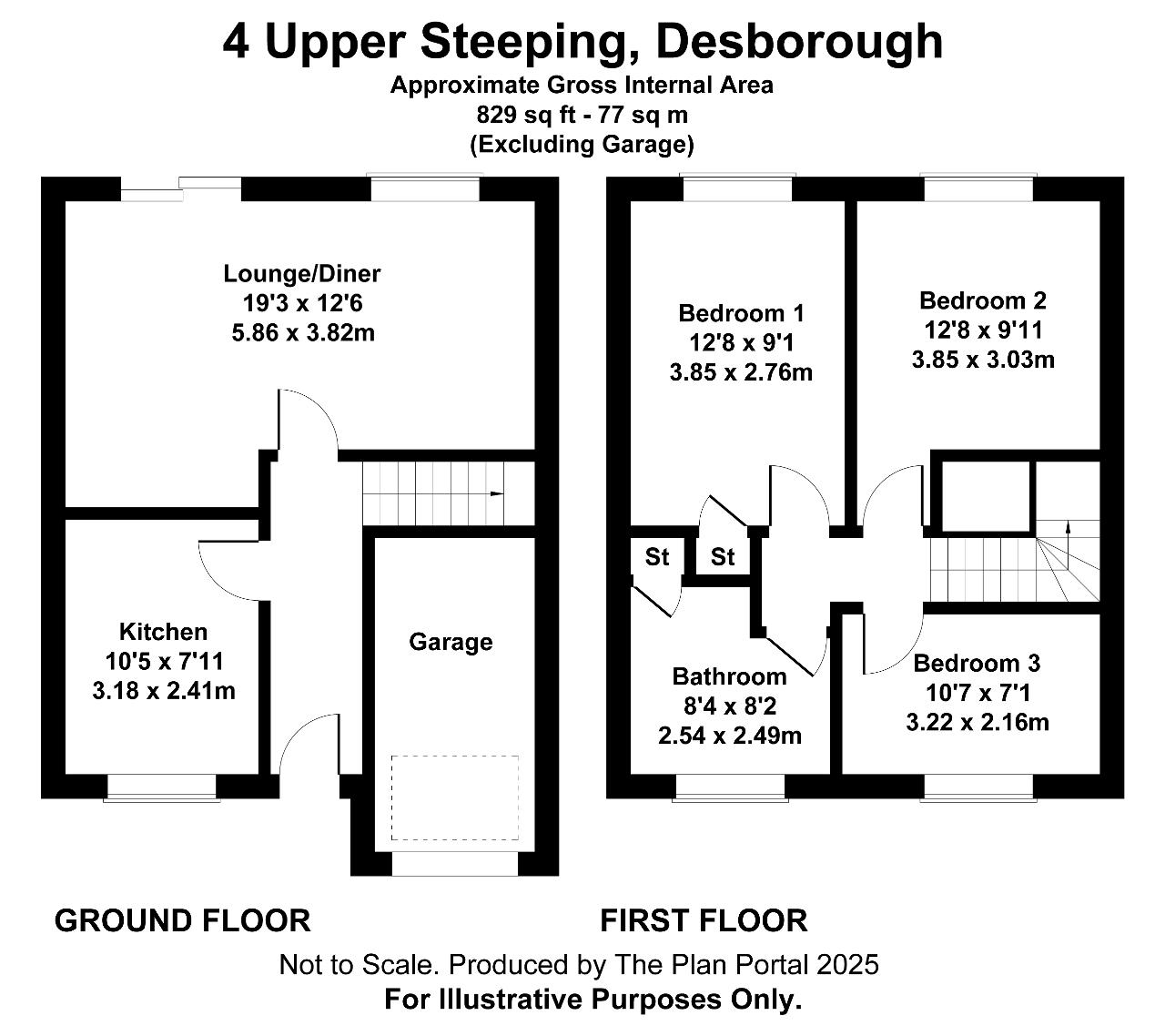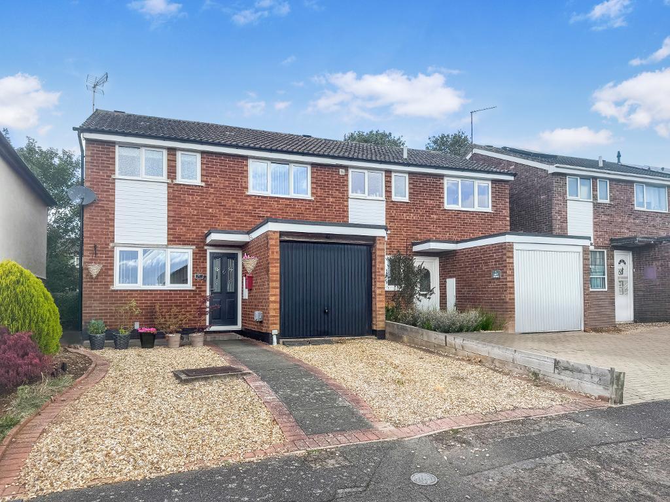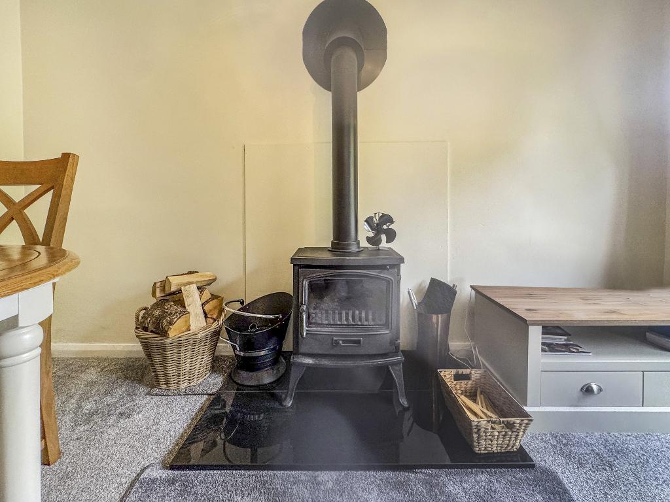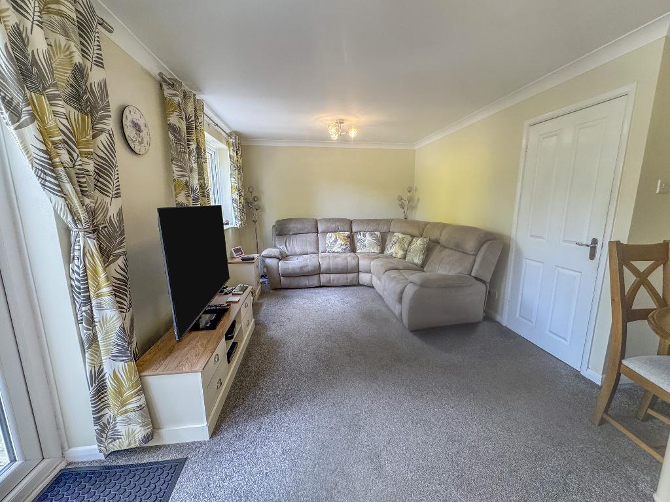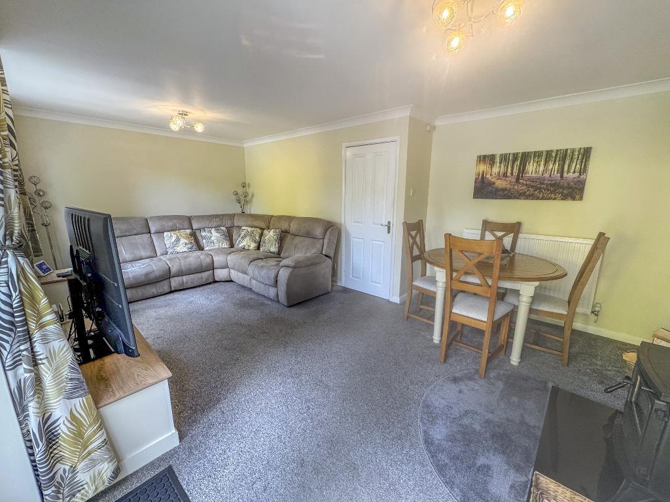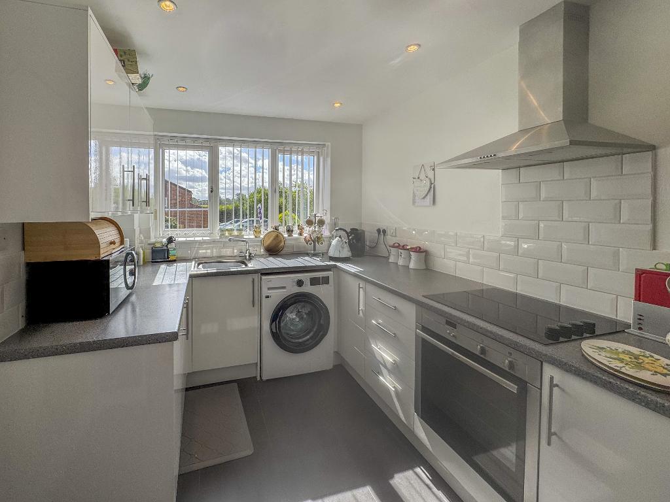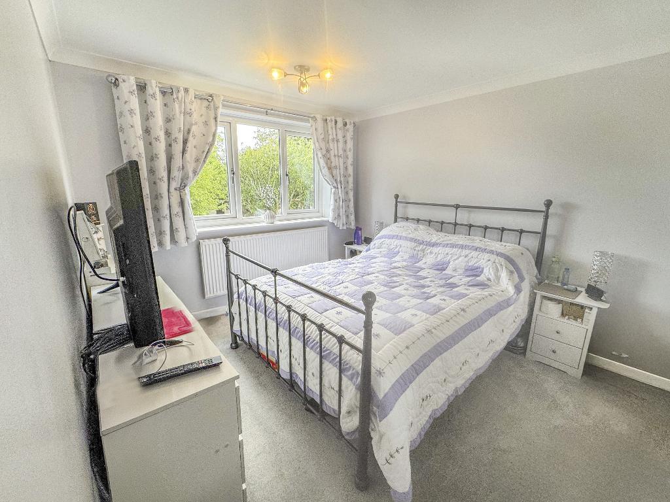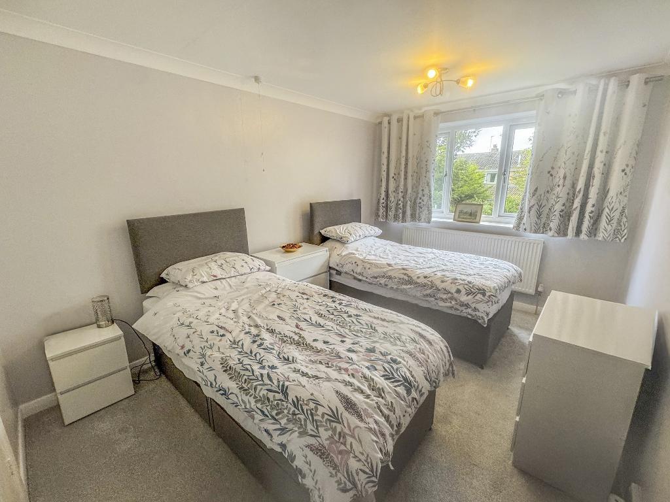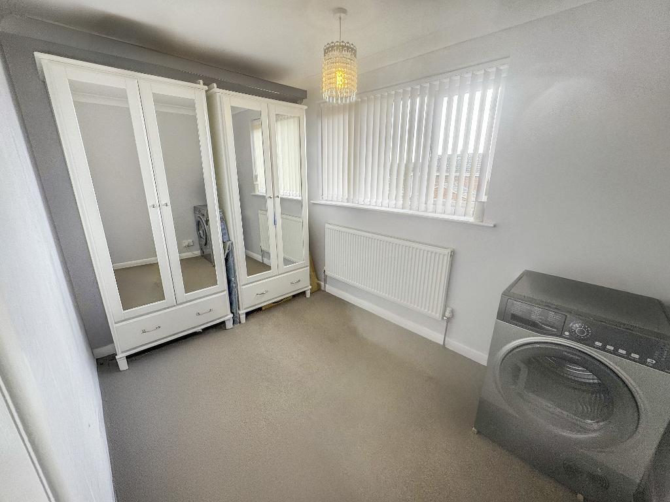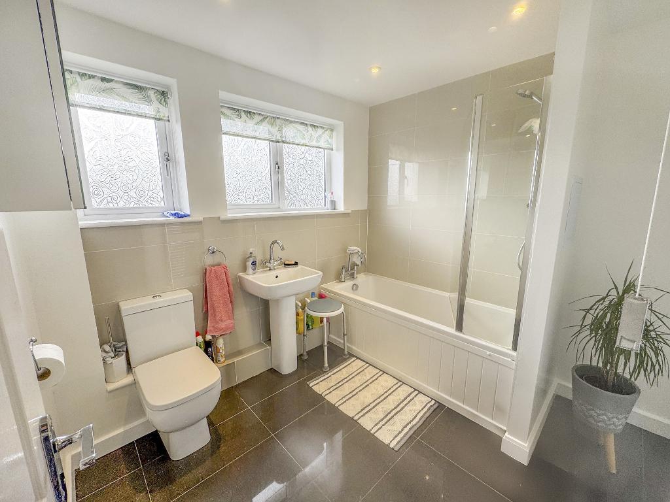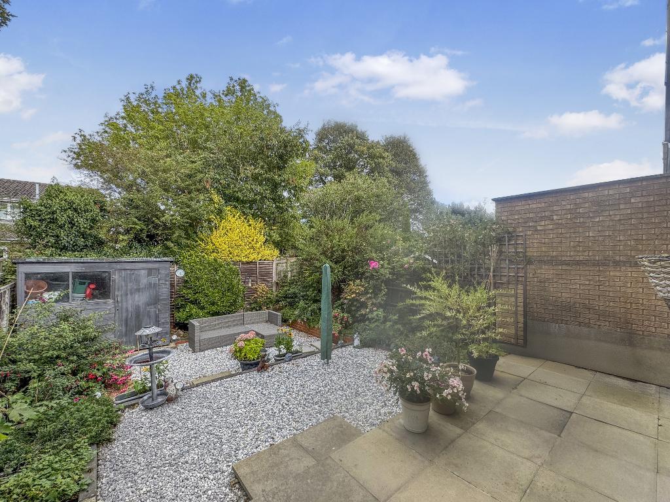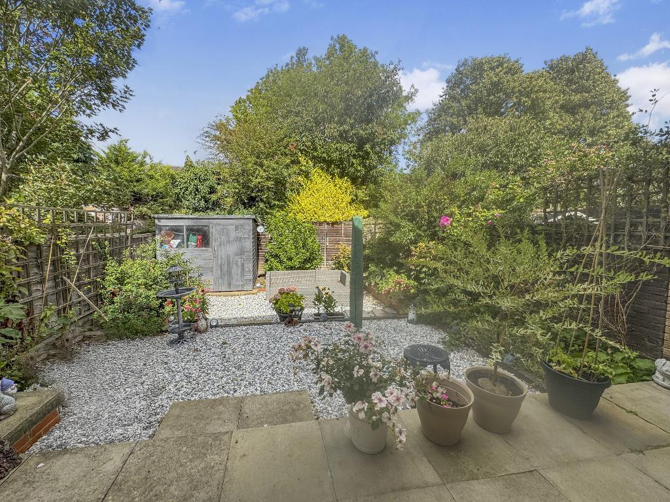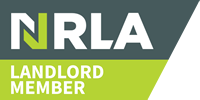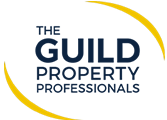Key Features
- THREE DOUBLE BEDROOMS
- OPEN DAY SATURDAY 15TH NOVEMBER 10-2PM
- REFITTED BATHROOM
- REFITTED KITCHEN
- END OF CHAIN
- ENCLOSED REAR GARDEN
- OFF ROAD PARKING
- EXCELLENT LOCATION
- SINGLE GARAGE
- FREEHOLD / COUNCIL TAX B / EPC C
Summary
OPEN HOUSE SATURDAY 15TH NOVEMBER 10AM - 2PM BY APPOINTMENT ONLY
Tucked away in a quiet cul-de-sac, this well-maintained three-bedroom semi-detached family home offers spacious, light-filled accommodation across two floors, ideal for growing families or first-time buyers alike.
The ground floor features a modern, refitted kitchen at the front of the home, while the generous 19" lounge/dining room stretches across the back, opening onto beautifully tended gardens that enjoy a high degree of natural privacy.
Upstairs, you'll find three double bedrooms and a stylish, refitted bathroom, all tastefully decorated and ready to move into.
Externally, the property benefits from both front and rear gardens, off-road driveway parking, and a single garage.
Located close to local schools, shops, and amenities, this home is being sold with no onward chain, offering a smooth path to ownership.
Location
Easy access to the A14 and 20 minutes from M1 & M6. Kettering & Market Harborough railway stations are located within 6 miles and is the main line where you can reach London St Pancras International Station within 50 minutes.
Family fun days can be spent at West Lodge Farm Park and Rural Centre, Wicksteed Park, and one of the largest children's indoor & soft play areas located at Kettering leisure village. Rushton Triangular Lodge and the spectacular Rushton Hall & Spa are only two miles way.
Ground Floor
Kitchen
10' 5'' x 7' 10'' (3.18m x 2.41m)
Lounge/Diner
12' 6'' x 19' 2'' (3.82m x 5.86m)
First Floor
Bedroom One
12' 7'' x 9' 0'' (3.85m x 2.76m)
Bedroom Two
12' 7'' x 9' 11'' (3.85m x 3.03m)
Bedroom Three
7' 1'' x 10' 6'' (2.16m x 3.22m)
Bathroom
8' 2'' x 8' 3'' (2.49m x 2.54m)
Additional Information
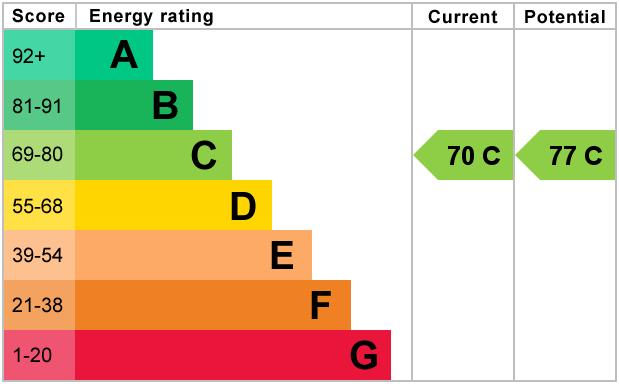
For further information on this property please call 01536 710222 or e-mail [email protected]
