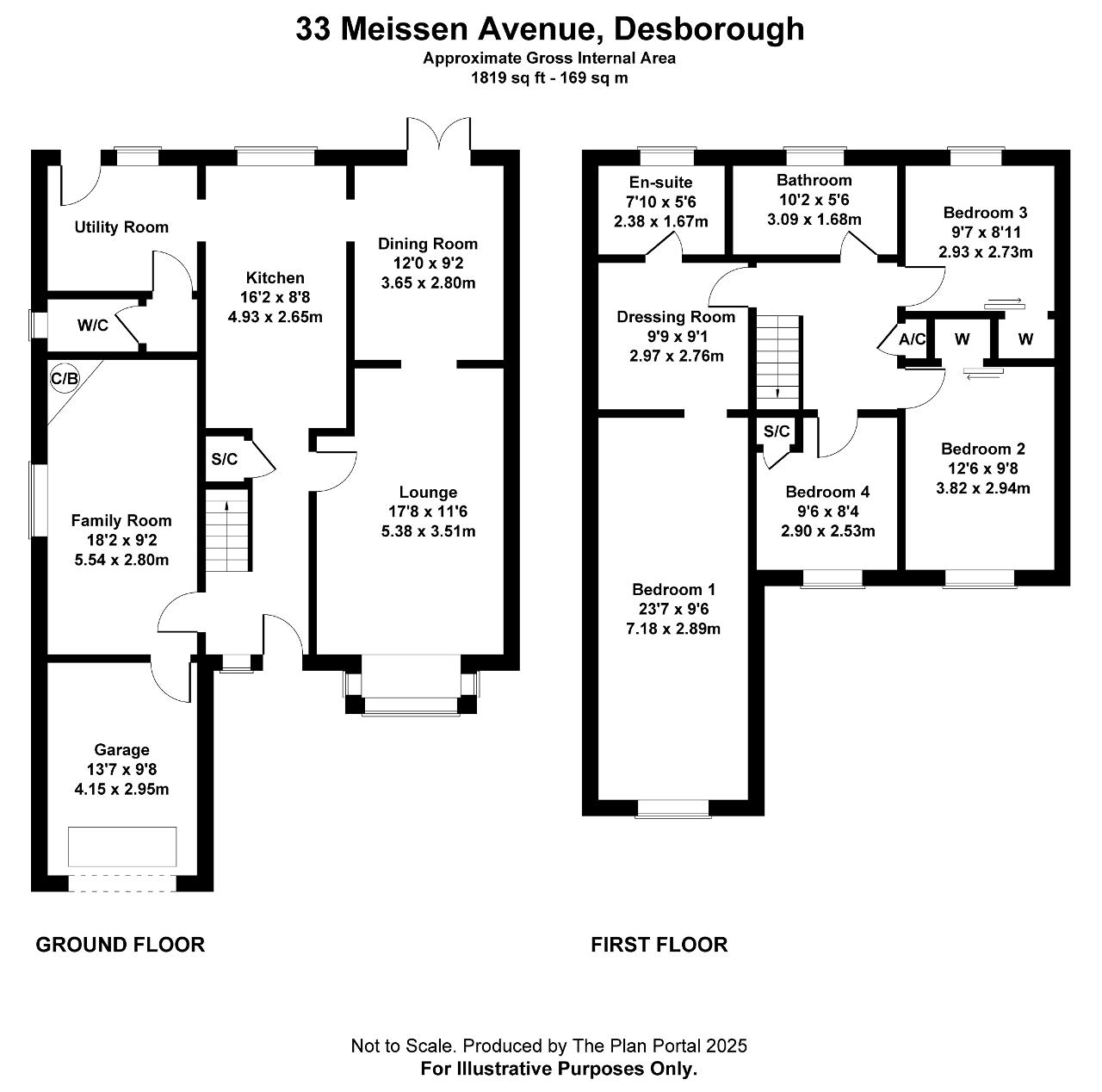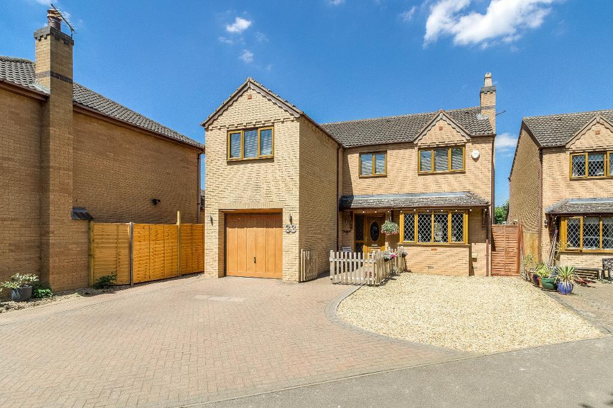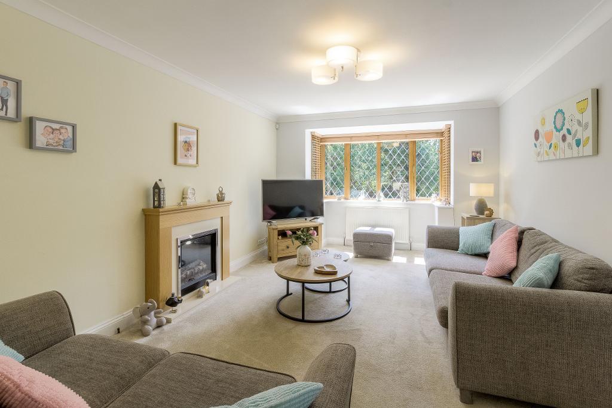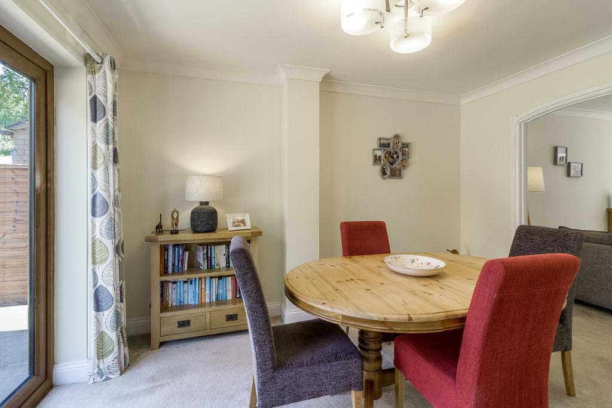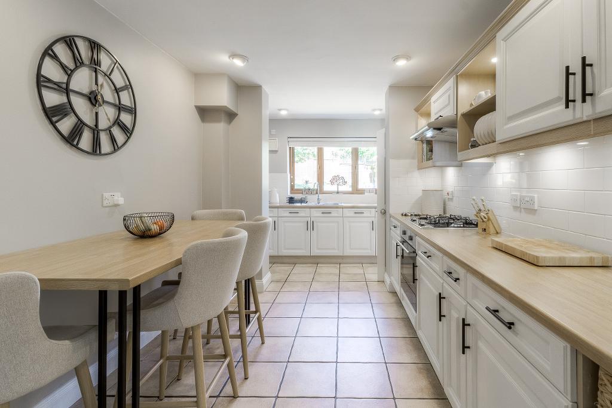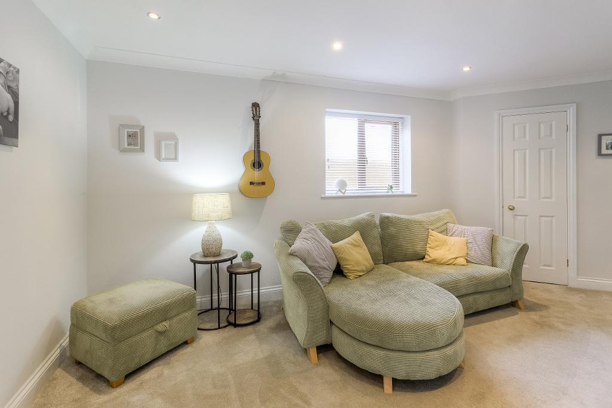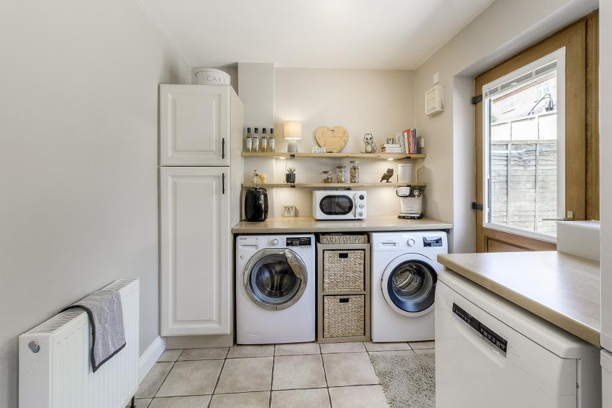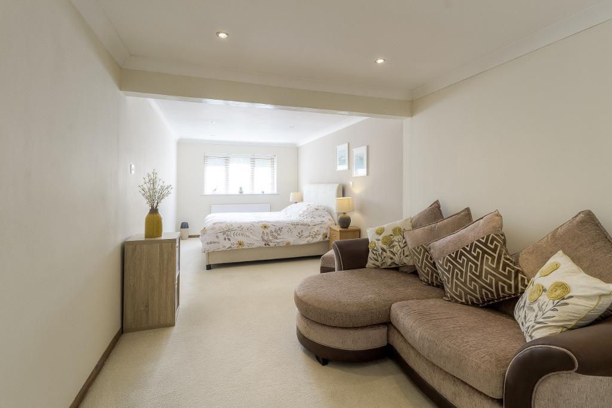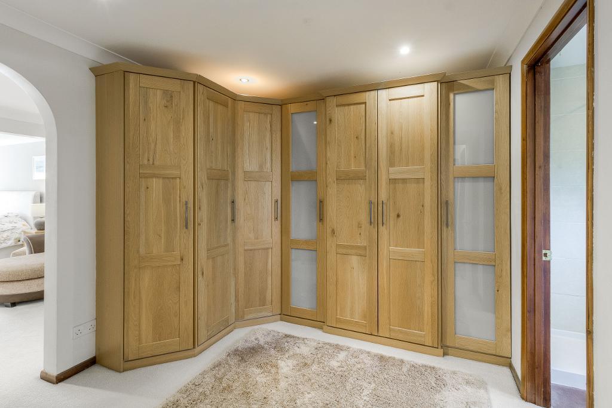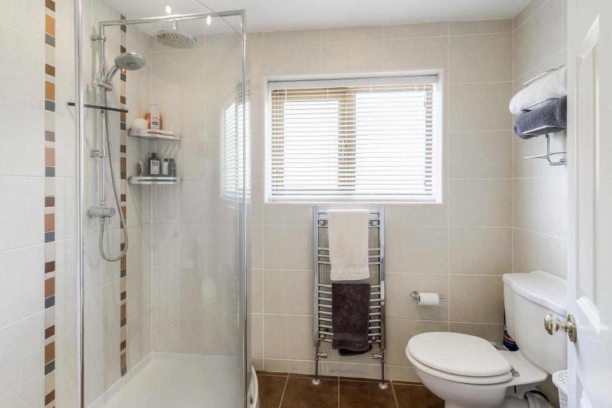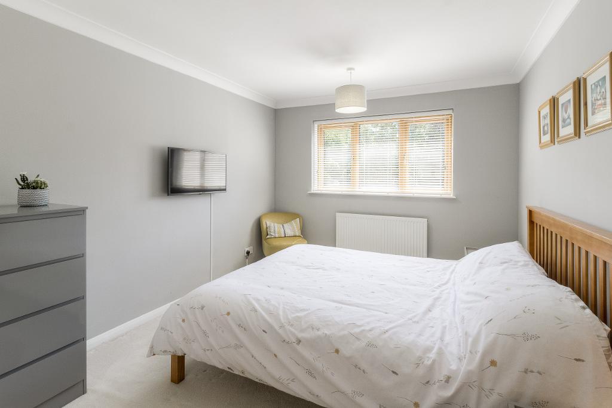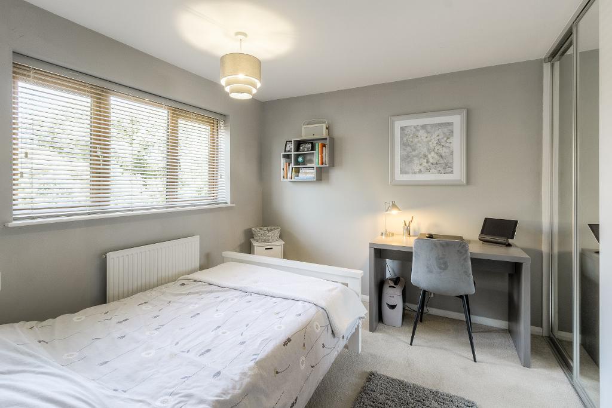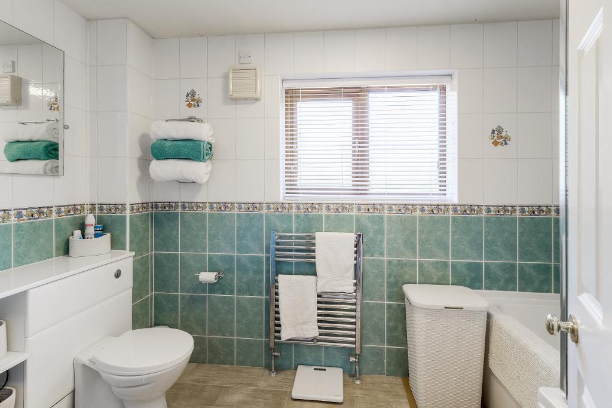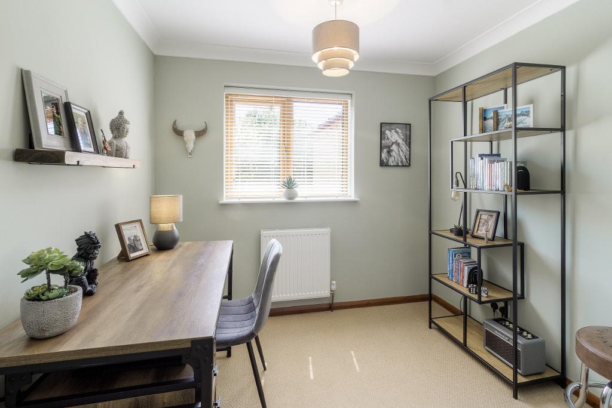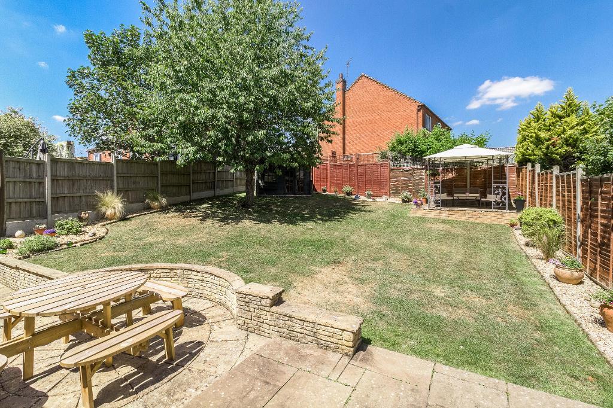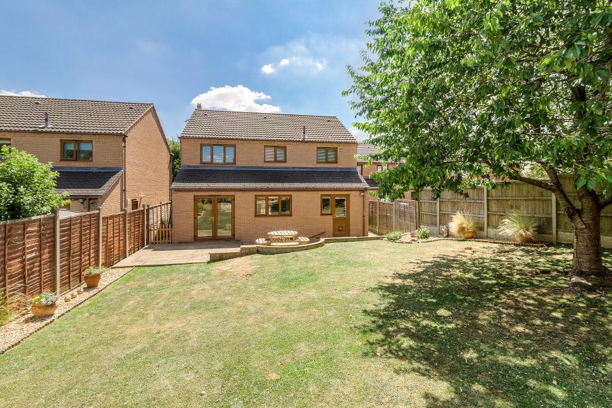Key Features
- Extended family home
- Over 1800 sq ft of living space
- Four bedrooms
- Three reception rooms
- Immense master bedroom
- Off road parking and garage
- Large rear garden
- Secluded location
- Must be seen to appreciate this property
- FREEHOLD / COUNCIL TAX E / EPC C
Summary
Discover this beautifully presented, versatile family home in the heart of Desborough, Northamptonshire. Boasting four generous bedrooms; including a master suite with dressing room and en-suite; plus multiple reception rooms perfect for relaxing or working from home.
The modern kitchen and utility spaces are well-equipped, while French doors open onto a large, private garden with patios and a summerhouse.
Additional highlights include ample off-road parking, garage and a peaceful, secluded setting overlooking woodland. Perfect for families seeking space, comfort, and convenience.
Location
Easy access to the A14 and 20 minutes from M1 & M6. Kettering & Market Harborough railway stations are located within 6 miles and is the main line where you can reach London St Pancras International Station within 50 minutes.
Family fun days can be spent at West Lodge Farm Park and Rural Centre, Wicksteed Park, and one of the largest children's indoor & soft play areas located at Kettering leisure village. Rushton Triangular Lodge and the spectacular Rushton Hall & Spa are only two miles way.
Ground Floor
Entrance
Enter the property through a double-glazed door into a welcoming entrance hall. From here, you'll find access to the lounge, family room, and under-stairs storage cupboard, along with an open entryway into the kitchen. A staircase rises to the first floor, and the space is finished with stylish ceramic tiled flooring.
Lounge
17' 7'' x 11' 6'' (5.38m x 3.51m) A bright and airy space featuring a walk-in box bay window to the front, allowing plenty of natural light. An electric fire (not tested) with a wooden surround adds a focal point to the room. A cased opening leads seamlessly into the dining room.
Dining Room
11' 11'' x 9' 2'' (3.65m x 2.8m) French doors open out to the rear garden, creating a seamless indoor-outdoor connection. There is also an open entryway into the kitchen.
Kitchen
16' 1'' x 8' 8'' (4.93m x 2.65m) The kitchen is fitted with a range of wall and base units, complemented by work surfaces with splash-back tiling and large brekfast table. Featuring an electric oven, four-ring gas hob, and extractor fan above. A one-and-a-half bowl stainless steel sink with mixer tap sits beneath a window overlooking the rear garden. The floor is finished with ceramic tiles. Openings lead through to both the dining room and utility room.
Utility Room
7' 10'' x 9' 3'' (2.4m x 2.82m) The utility room offers space and plumbing for two washing machines, a dishwasher, and a fridge freezer. It also features additional work surfaces and a storage cupboard. A window and door provide access to the rear elevation, with ceramic tiled flooring continuing throughout. A door leads to a small inner hallway, which in turn gives access to the guest W/C.
Guest W/C
3' 2'' x 6' 2'' (0.99m x 1.89m) The guest W/C features a wash hand basin and toilet, with a window to the side elevation providing natural light. The ceramic tiled flooring continues for a cohesive finish.
Family Room
18' 2'' x 9' 2'' (5.54m x 2.8m) A generously sized additional reception room offering versatile use; ideal as a playroom, home office, or hobby space. A window to the side elevation allows natural light in. The room also provides access to the garage and a storage cupboard housing the wall-mounted boiler. Finished with ceiling spotlights for a modern touch.
First Floor
Landing
The first-floor landing provides access to four bedrooms, the family bathroom, and a storage cupboard with fitted shelving. A loft hatch offers additional access to roof space.
Dressing Room
9' 0'' x 9' 8'' (2.76m x 2.97m) A dedicated dressing room fitted with built-in wardrobes, featuring an archway that leads through to the main bedroom and door into en-suite.
Bedroom One
23' 6'' x 9' 5'' (7.18m x 2.89m) A spacious bedroom offering ample room for a superking sized bed and lounge or relaxing area. A window to the front elevation fills the room with natural light. The room features ceiling spotlights.
En-suite
5' 5'' x 7' 9'' (1.67m x 2.38m) The en-suite bathroom features a walk-in double shower, W/C, and hand wash basin. It is finished with floor-to-ceiling wall tiling and ceramic tiled flooring. A window to the rear elevation provides natural light, and a chrome heated towel rail adds a stylish, practical touch.
Bedroom Two
12' 6'' x 9' 7'' (3.82m x 2.94m) A generous double bedroom featuring a window to the front elevation and a double fitted wardrobe with sliding doors.
Bedroom Three
8' 11'' x 9' 7'' (2.73m x 2.93m) A generous double bedroom featuring a window to the rear elevation and a double fitted wardrobe with sliding doors.
Bedroom Four
9' 6'' x 8' 3'' (2.9m x 2.53m) Currently used as an office, this room features a window to the front elevation and a door leading to the bulkhead storage cupboard situated over the stairs.
Family Bathroom
5' 6'' x 10' 1'' (1.68m x 3.09m) The family bathroom features an L-shaped bath with a mains-fed shower and side screen, a sunken wash hand basin set within vanity storage, and a W/C. The walls are fully tiled with ceramic tiles extending to the ceiling, complemented by a ceramic tiled floor. A chrome heated towel rail and a window to the rear elevation complete the space.
Exterior
Front of Property
Extremely private and secluded, the property benefits from a block-paved driveway providing ample off-road parking, complemented by a pebbled frontage to the side. The garage is fitted with a convenient countertop, as well as electric and plumbing connections for under-counter appliances. A door from the garage leads directly into the family room.
Rear Garden
The garden is accessed via a pedestrian pathway along the side of the property, which itself is reached through the front gate. Additional access is available through doors from both the dining and utility rooms. Upon exiting the property, you'll find an immediate patio area; ideal for dining and entertaining. The remainder of this generously sized garden is mainly laid to lawn, bordered with pebbled edging. At the rear, a raised patio provides a perfect spot for relaxing, complemented by a summerhouse. The garden also benefits from outdoor lighting and an external tap for convenience.
Garage
13' 7'' x 9' 8'' (4.15m x 2.95m) The garage is fitted with a convenient countertop, providing space and electrics for additional under-counter appliances. Accessed at the front via the up and over door or for added convenience the rear doors leads directly into the family room.
Additional Information
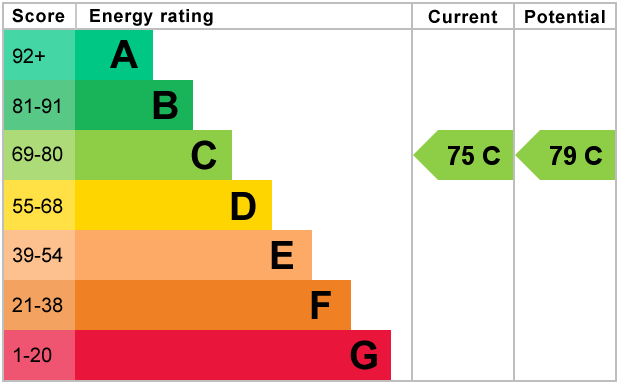
For further information on this property please call 01536 710222 or e-mail [email protected]
