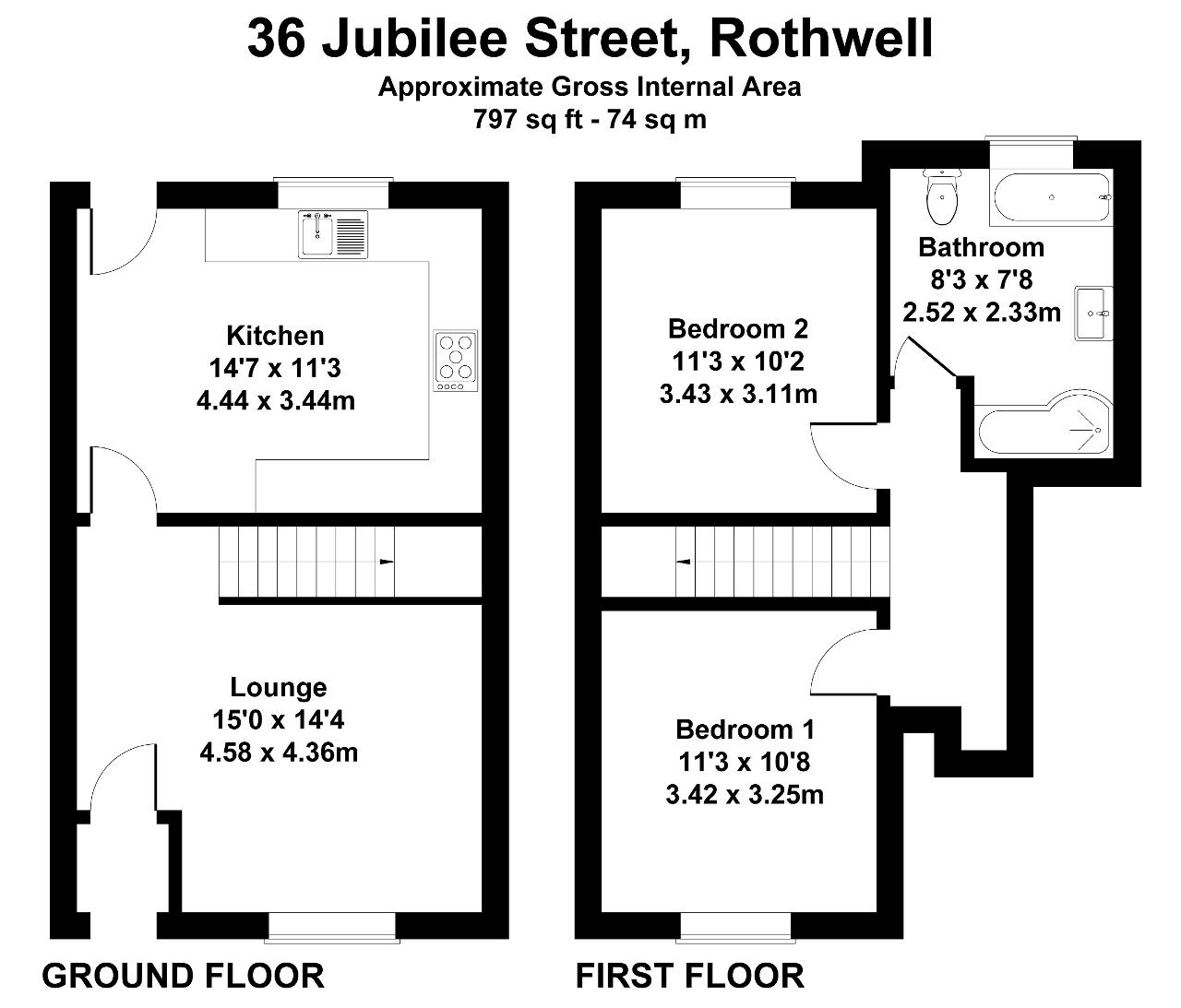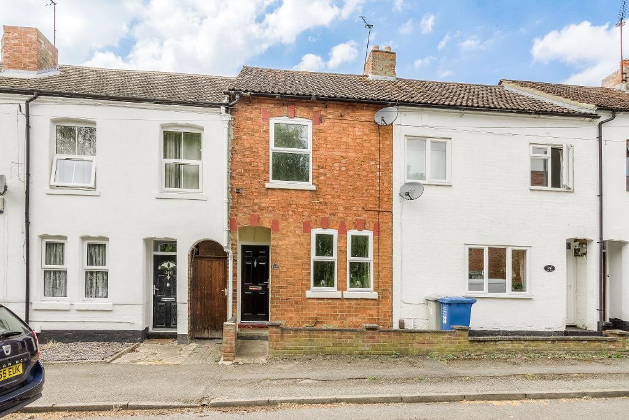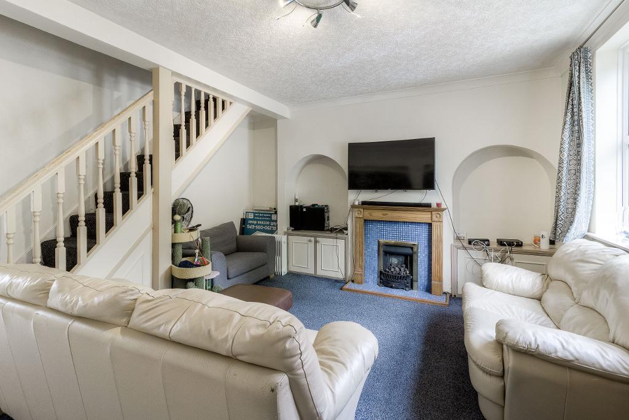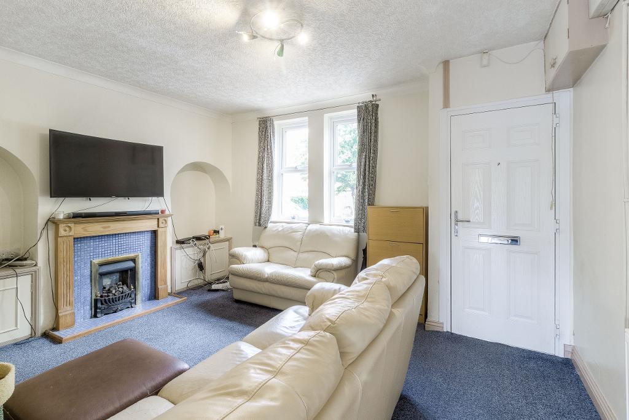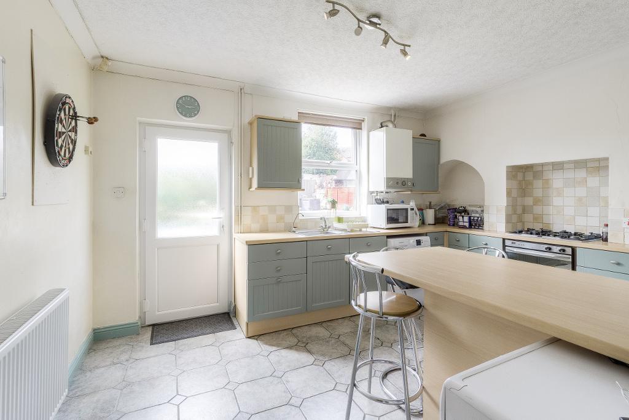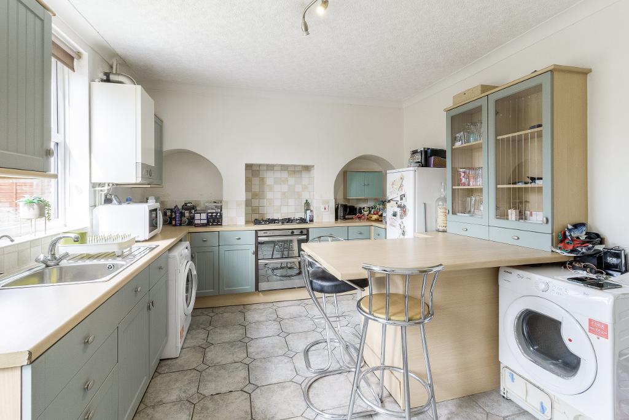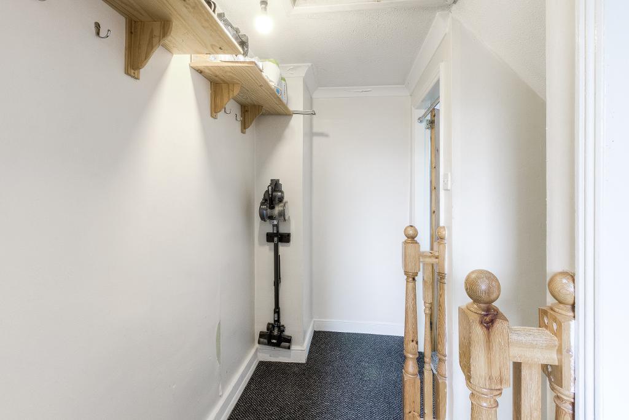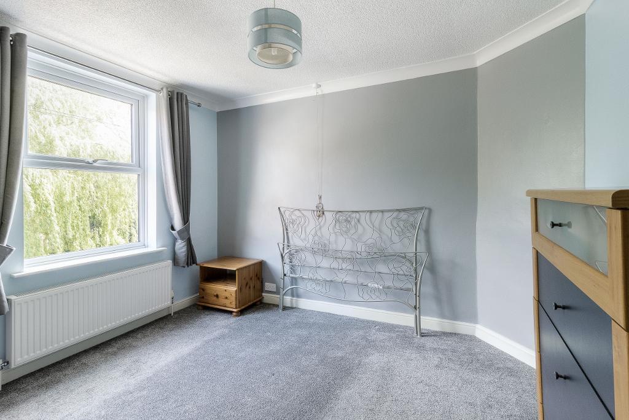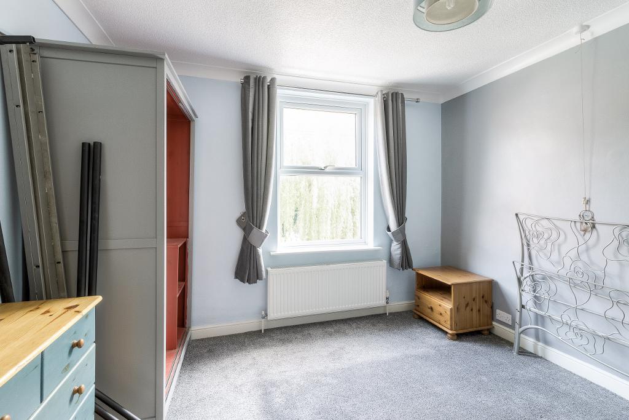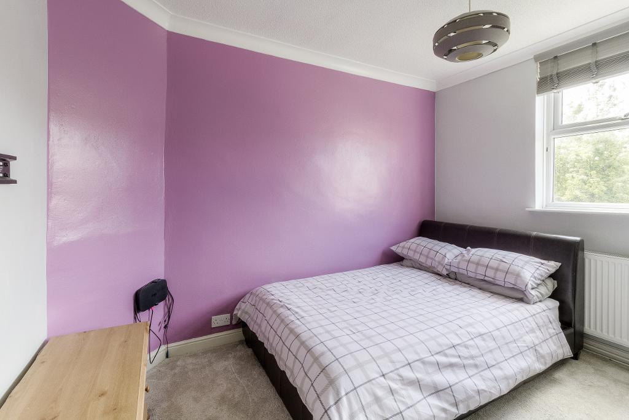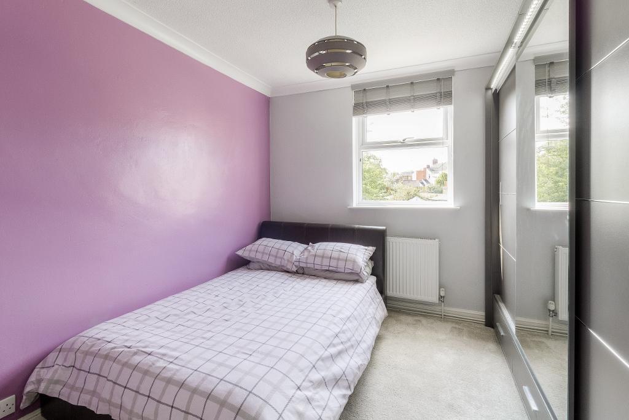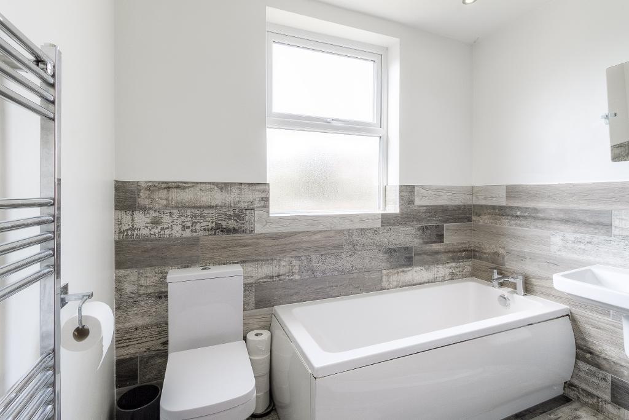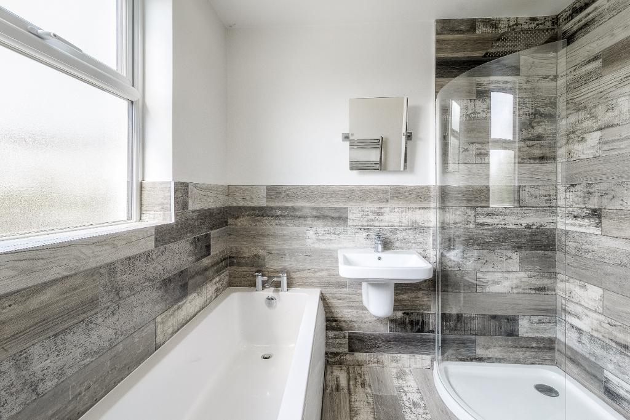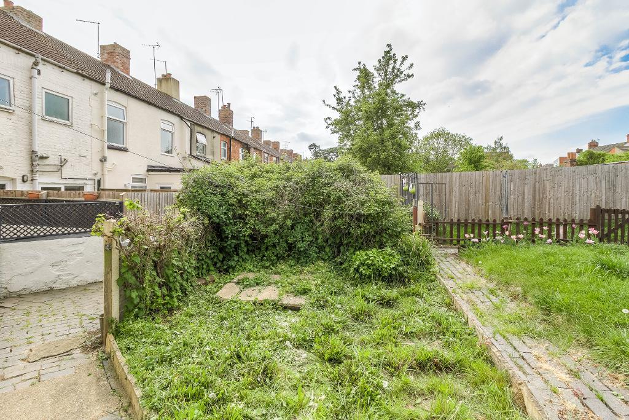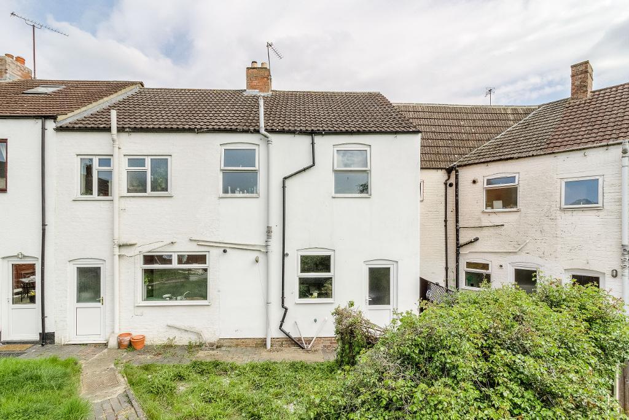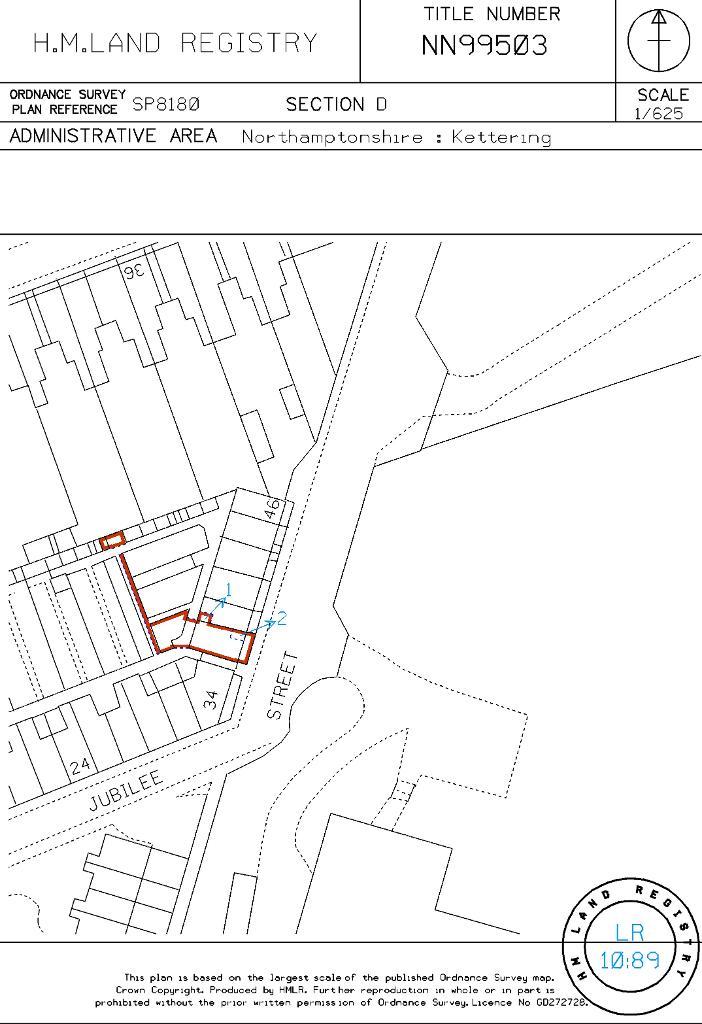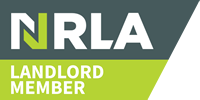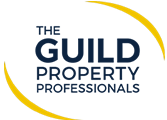Key Features
- Two double bedrooms
- Well proportioned rooms
- Refitted four piece bathroom suite
- Light & airy kitchen/diner
- UPVC double glazing
- Gas central heating
- Sought after location
- FREEHOLD / COUNCIL TAX A / EPC E
Summary
This charming two-bedroom terraced home on Jubilee Street, Rothwell, offers a perfect blend of character and practicality. Ideally suited for first-time buyers or investors, the property features well-proportioned living spaces, a modern kitchen and bathroom, and a low-maintenance rear garden. Located within walking distance of local amenities, schools, and transport links, the property provides a convenient lifestyle in a popular residential area.
Updated EPC to follow
Location
The town is enriched in history with its very own large parish church. In 1204, King John issued a royal charter granting Rothwell the right to hold a market every Monday, the granting of the charter is celebrated annually by holding the Rowell Fair. Easy access to the A14 and 20 minutes from M1 & M6. Kettering railway station is located within 5 miles and is the main line where you can reach London St Pancras International Station within an hour.
Family fun days can be spent at the West Lodge Farm Park and Rural Centre or Wicksteed Theme Park. One of the largest children's indoor & soft play areas located at Kettering leisure village. The spectacular Rushton Hall is only two miles way. Rothwell has its own local football and cricket teams.
The town has many public houses and restaurants. For shopping days, visit Rushden Lakes, which is only 16 miles away where you will find a major shopping and leisure complex.
Ground Floor
Entrance
Enter the property via a semi enclosed storm porch, where you will reach the main door leading into Lounge.
Lounge
14' 3'' x 15' 0'' (4.36m x 4.58m) Front-facing window. Feature fireplace with wooden mantel and tiled surround, housing a gas fire (not tested). Built-in cupboards flank either side of the fireplace. Includes TV and telephone points, radiator, and staircase leading to the first-floor landing.
Kitchen/Diner
11' 3'' x 14' 6'' (3.44m x 4.44m) A light and airy room featuring a rear-facing window and a convenient breakfast bar. Fitted with a range of wall and base units complemented by matching work surfaces and tiled splashbacks. Includes a stainless steel sink with drainer and mixer tap, a double electric oven with gas hob, and a central heating boiler. Plumbing and space are provided for an automatic washing machine and fridge/freezer. A rear door offers direct access to the garden.
First Floor
Landing
Loft hatch and doors to two bedrooms and family bathroom.
Bedroom One
11' 2'' x 10' 7'' (3.42m x 3.25m) Window to front elevation with radiator under.
Bedroom Two
11' 3'' x 10' 2'' (3.43m x 3.11m) Window to rear elevation with radiator under. Large freestanding sliding door wardrobe.
Family Bathroom
7' 7'' x 8' 3'' (2.33m x 2.52m) Recently refitted with a modern four-piece white suite comprising a bath, wall-mounted hand wash basin, WC, and a walk-in shower. Finished with stylish wood-effect ceramic tiling to both the walls and floor. An obscure-glass rear window provides natural light while maintaining privacy, and a chrome heated towel rail adds a contemporary touch.
Exterior
Front of Property
Small courtyard leading to front.
Rear Garden
The outdoor space is accessible via a gated shared entrance or directly from the kitchen. Designed for low maintenance. Outside water supply. A further shared pathway leads to a dilapidated outbuilding. Refer to Land Registry Title Plan NN99503 for boundary and access details.
Additional Information
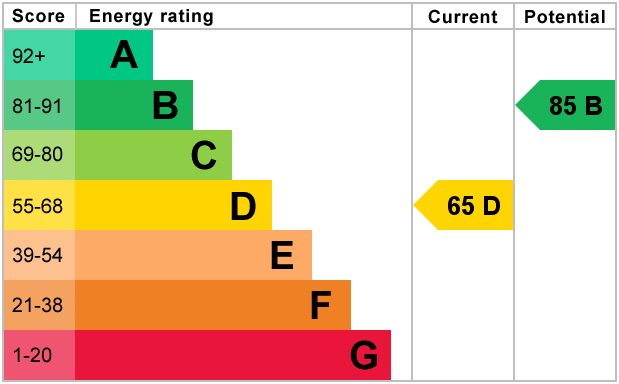
For further information on this property please call 01536 710222 or e-mail [email protected]
