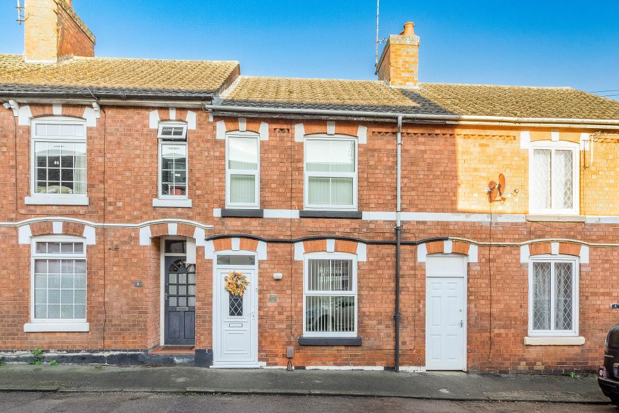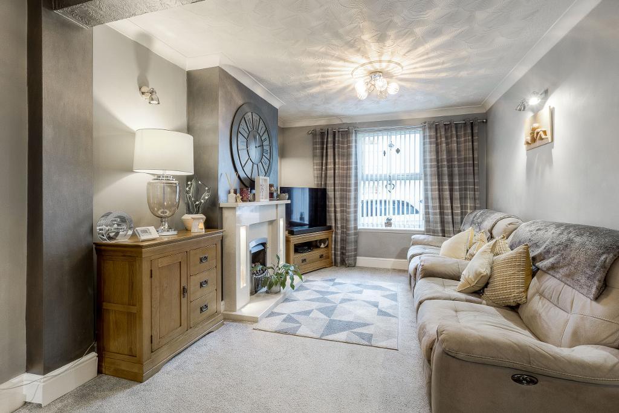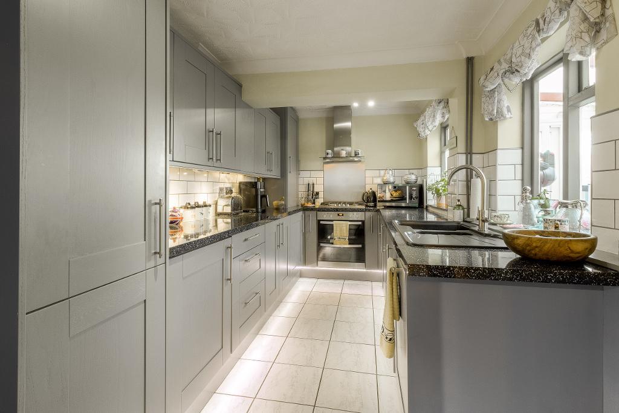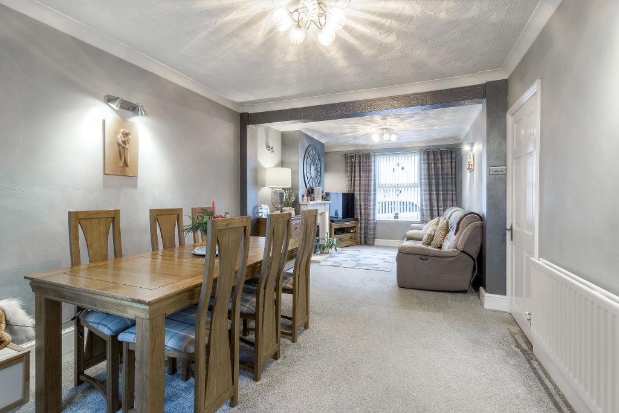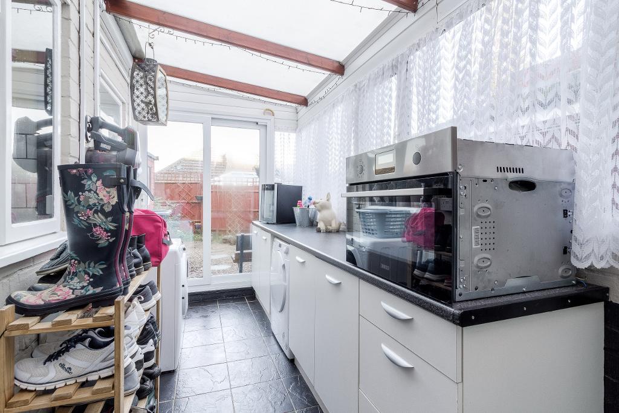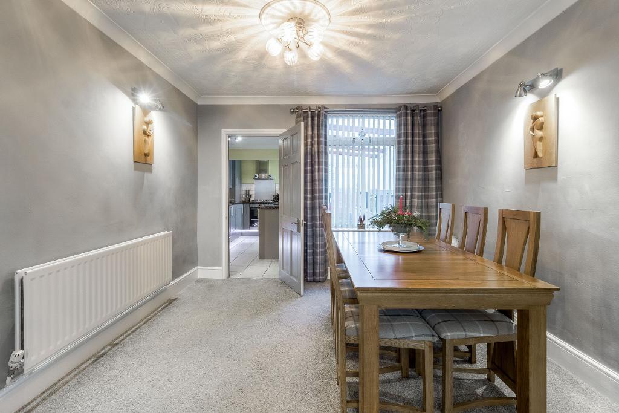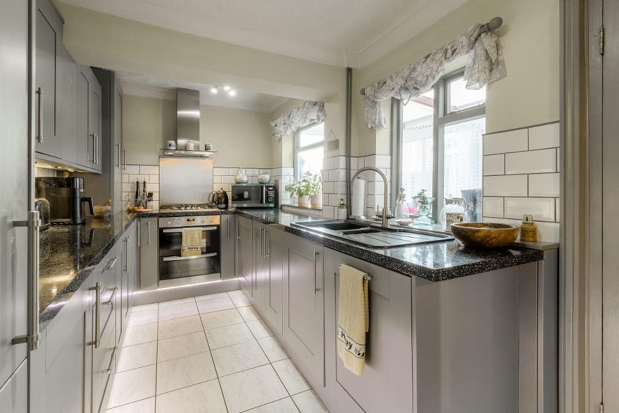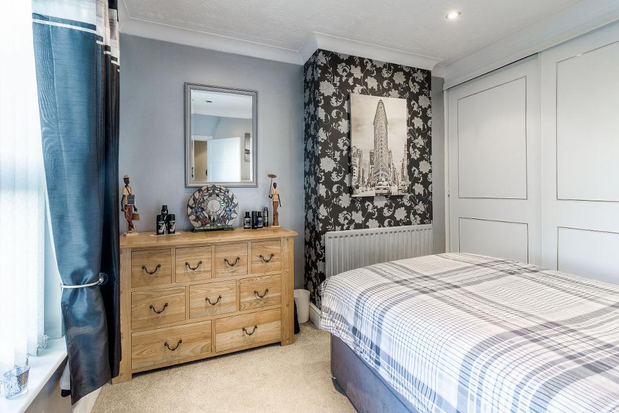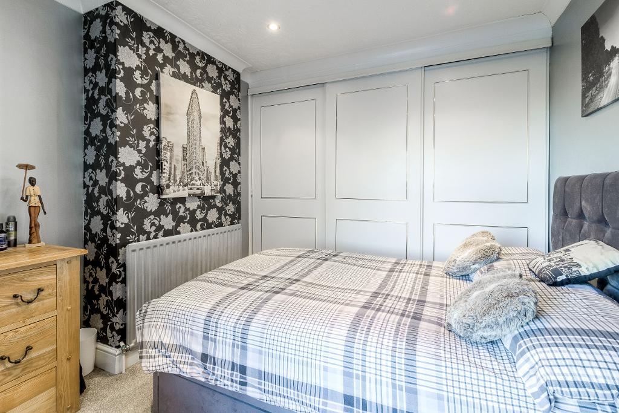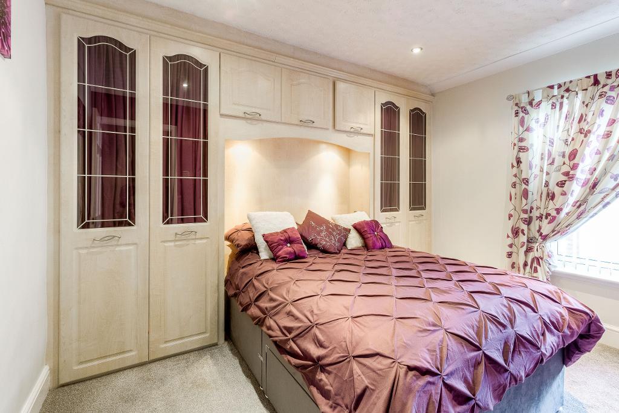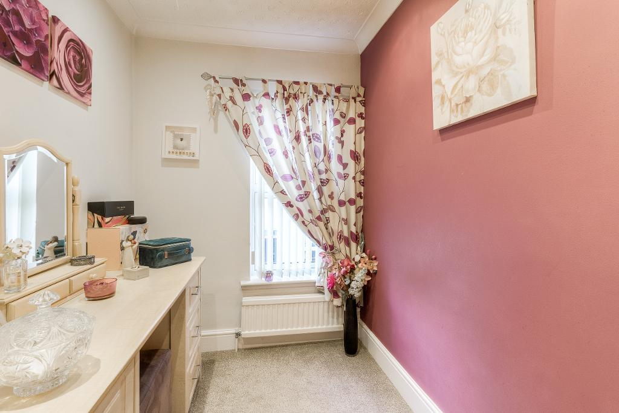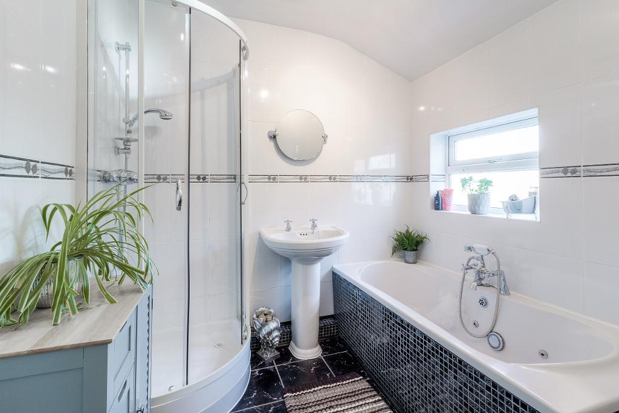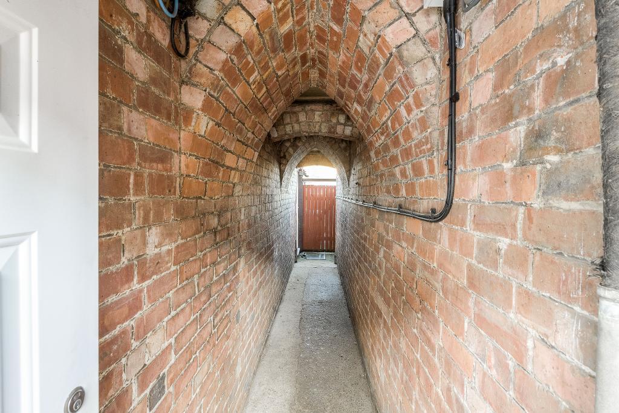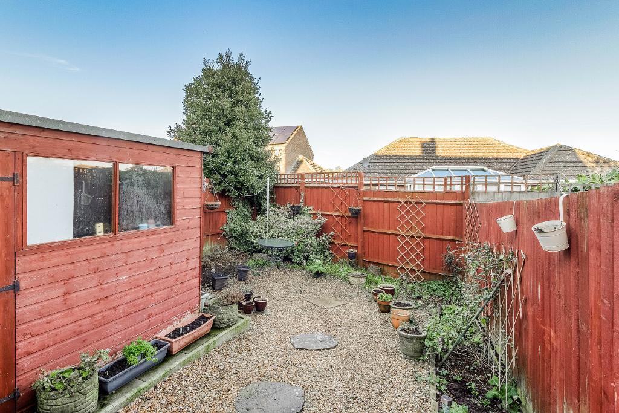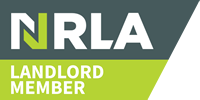Key Features
- Charming village location
- Three bedrooms
- Four piece family bathroom
- Low maintenance enclosed rear garden
- UPVC double glazing
- Excellent road connections
- Local school & amenities
- Conservatory/Utility Room
- Freehold / Council Tax B / EPC D
Summary
This impressive three bedroom family home is situated within the desirable village of Broughton, known for its picturesque countryside and excellent road connections. The village offers a primary school, village store/post office and public house. This fabulous home benefits from an open plan living/dining room, kitchen, and conservatory/utility room. To the first floor there are three bedrooms and family bathroom. The property benefits from gas central heating and UPVC double glazing. Gated access to the side of the property which also provides right of access to the neighbouring property. To the rear you will find a county style private garden with timber shed. Outside water supply.
An exceptional home in a most desirable village, not to be missed call Results Estate today 01536 710222.
Location
Broughton village is located in Northamptonshire, situated about 3 miles northeast of the town of Kettering. With good road connections, within close proximity to the A14. The mainline railway station in Kettering provides access to St Pancras in under an hour.
Ground Floor
Entrance Hall
14' 11'' x 2' 10'' (4.57m x 0.87m) Enter via UPVC double glazed door into Entrance Hall. Spot lights, ornate Victorian arch and staircase leading to first floor landing. Radiator and door leading to Lounge/Diner.
Lounge/Diner
23' 9'' x 10' 7'' (7.25m x 3.25m) Generous living space with marble fire surround housing gas fire (not tested). Wall mounted lights and media and telephone point. Window to front elevation and further window into the rear. Door leading through into Kitchen.
Kitchen
14' 2'' x 7' 7'' (4.33m x 2.33m) A range of wall and base level units with complementary work surfaces. Tiling to sensitive areas, one and half bowl sink with mixer tap over, integrated double oven, dishwasher and fridge. Four ring gas hob with stainless steel extractor fan over and stainless steel splash back. Ceramic tiled floor and windows to side elevation. Door leading to Utility Room.
Conservatory/Utility Room
14' 0'' x 5' 8'' (4.27m x 1.73m) Base level units with complementary work surfaces. Space, plumbing and electricity for washing machine and tumble dryer. Ceramic tiled floor. Patio doors leading to Rear Garden. Side door leading to shared access passage to gated rear garden and front of property.
First Floor
Landing
Doors to three Bedrooms and Family Bathroom. Loft access with ladder. Loft partly boarded.
Bathroom
7' 10'' x 7' 3'' (2.4m x 2.22m) Good size family bathroom with four piece suite. Floor to ceiling tiling, jacuzzi bath with chrome mixer tap, pedestal sink, corner shower unit and WC. Ceramic tiled flooring, heated chrome radiator and extractor fan. Obscure window to side elevation.
Bedroom One
11' 5'' x 8' 2'' (3.5m x 2.49m) Double bedroom with window to rear elevation. Fitted sliding door wardrobes. Spotlights and radiator.
Bedroom Two
9' 11'' x 9' 7'' (3.04m x 2.93m) Double Bedroom. Window to front elevation, fitted wardrobes and cupboards. Spotlights.
Bedroom Three
8' 3'' x 5' 8'' (2.54m x 1.74m) Single Bedroom. Window to front elevation with radiator under. Fitted wardrobe and freestanding dressing table. Spotlights.
Exterior
Rear Garden
Country Cottage style low maintenance enclosed rear garden with a high degree of privacy. Timber paneled fencing and large garden shed. Pedestrian gate to shared access passage leading to front of property.
Additional Information
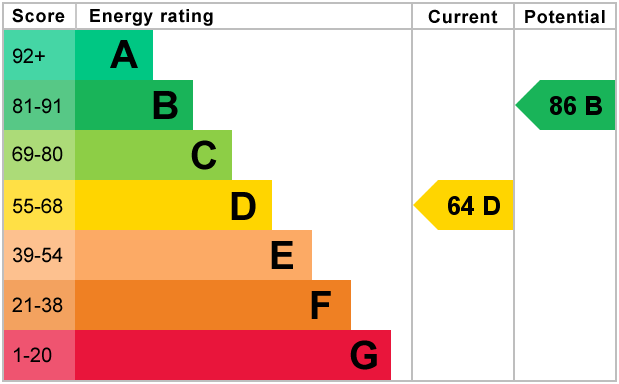
For further information on this property please call 01536 710222 or e-mail [email protected]

