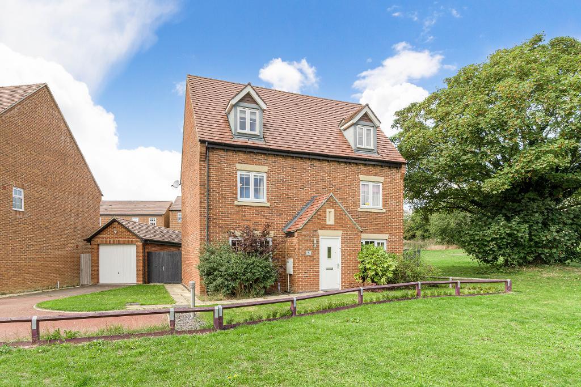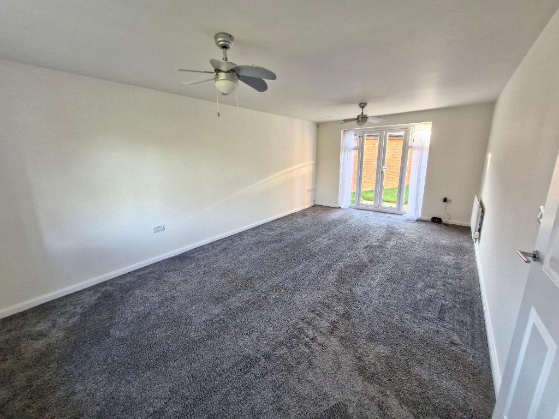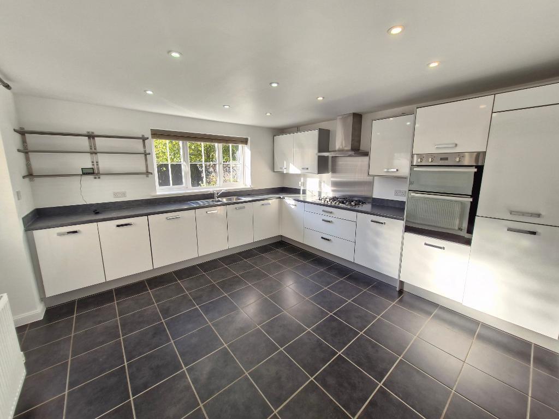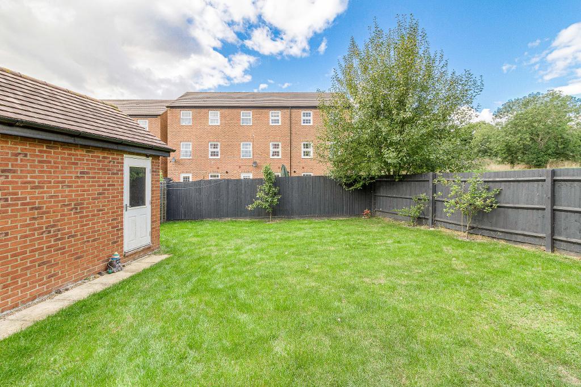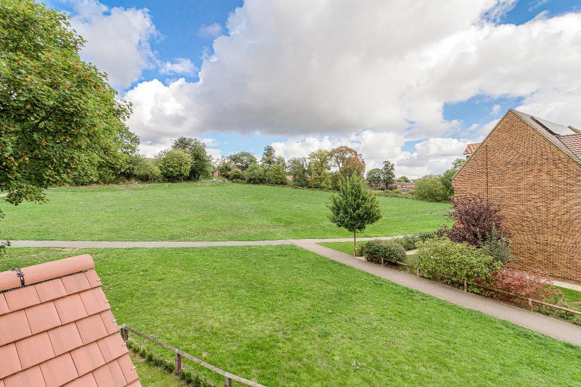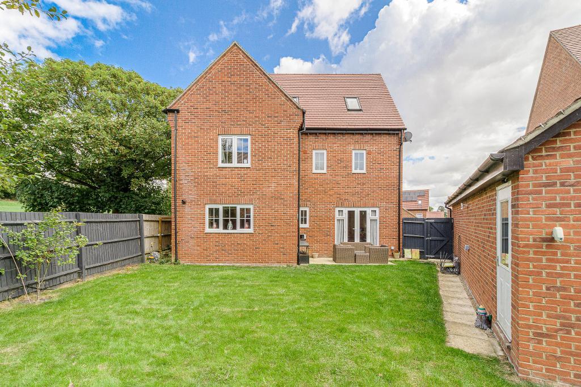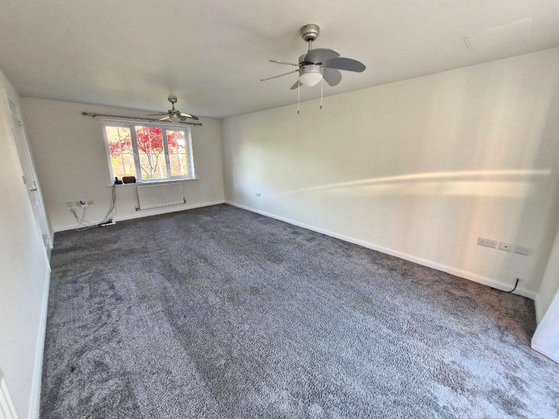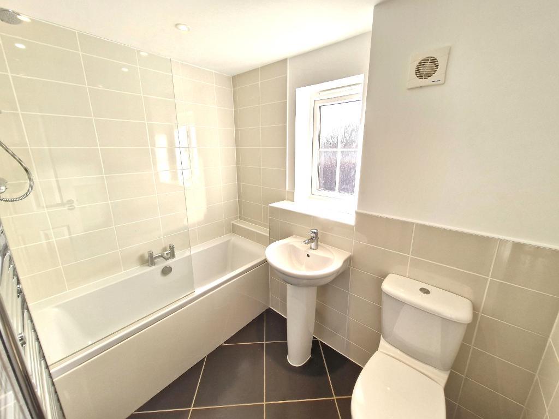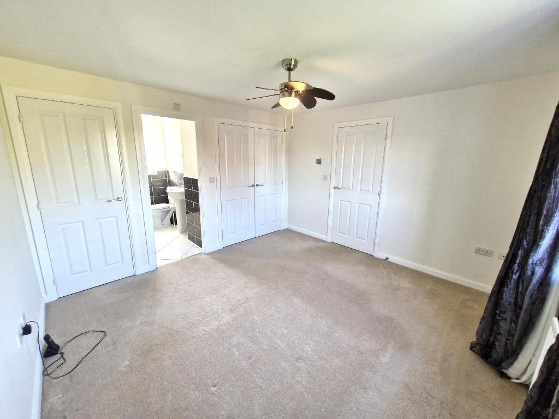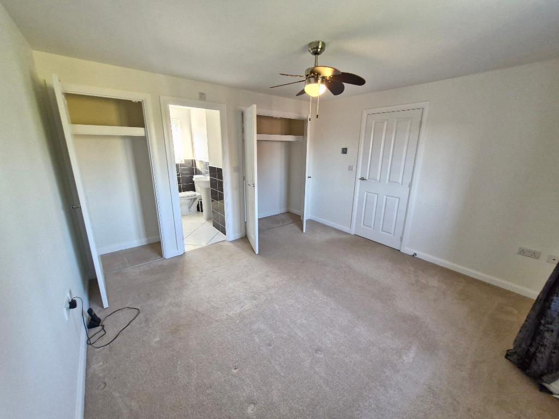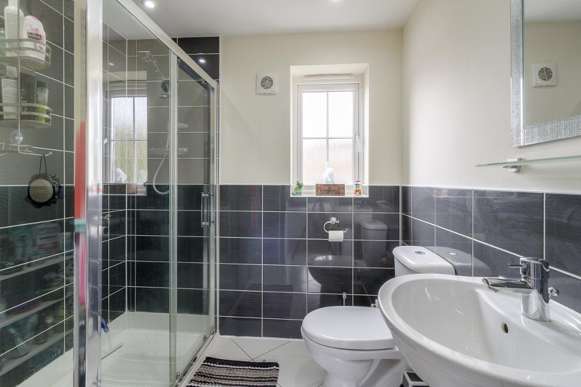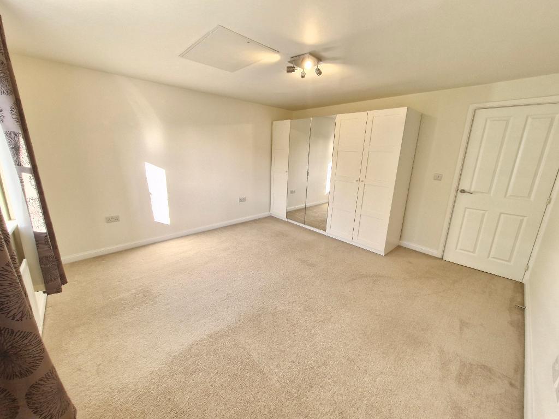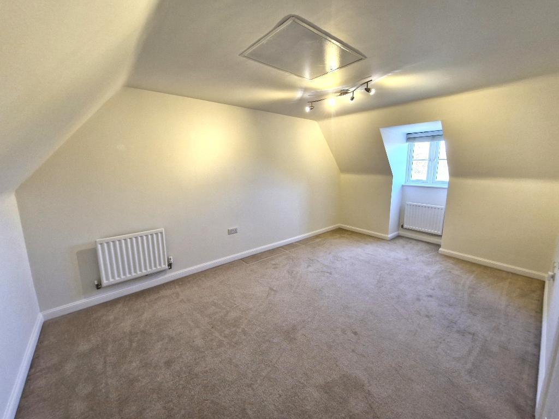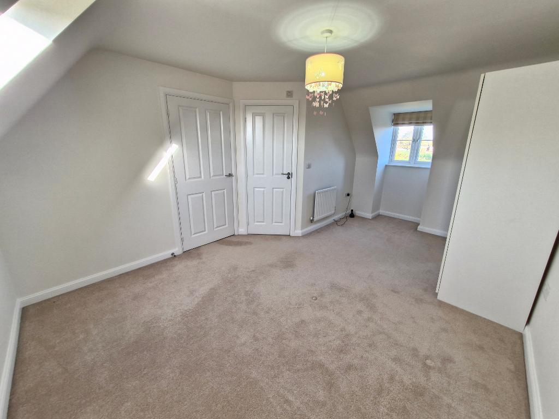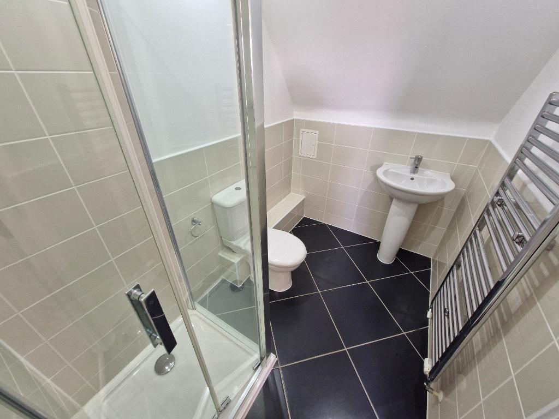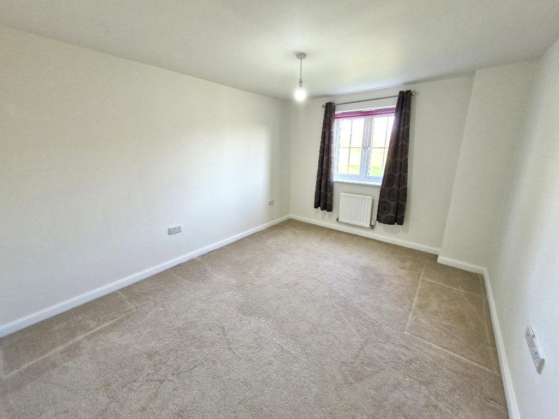Key Features
- DETACHED FIVE BEDROOM FAMILY HOME
- VIEWS OVER PARKLAND
- TWO SEPERATE RECEPTION ROOMS
- FIVE DOUBLE BEDROOMS
- EN-SUITE TO TWO BEDROOMS
- TANDUM DETACHED GARAGE
- AMPLE OFF ROAD PARKING
- EASY ACCESS TO BYPASS AND A14 LINK ROAD
- EXTREMELY WELL PRESENTED THROUGHOUT
- FREEHOLD EPC 'C' / COUNCIL TAX BAND 'F'
Summary
Results Estate Agents are pleased to present this well-proportioned five bedroom detached property built in 2015 by Bovis Homes with a total floor area approx. 2,100 sq ft. This well presented detached family home occupies a pleasant position located on the edge of Rothwell Town Centre close to local amenities and schools from infant to high with good road links for commuters. The neighbouring parkland hosts skate park and children's play area. This impressive property spreads over three floors and benefits from ample space for a busy family with five double bedrooms and three bathrooms. The downstairs accommodation comprises Entrance Hall, Guest WC, Lounge, Dining Room and Kitchen/Breakfast Room. To the first floor you will find bedroom one, benefitting from an en-suite and multiple storage cupboards/wardrobes, two further spacious double bedrooms and the family bathroom. The second-floor accommodation comprises two generous double bedrooms, one benefitting from an en-suite shower room. Double glazing throughout and Gas central heating.
Driveway providing off road parking for several vehicles which leads to detached tandem garage. To the front you will find a garden mainly laid to lawn and side pedestrian gated access to the substantially sized rear garden.
Call Results Estate Agency on 01536 710222 to book a viewing today!
Location
Rothwell town is enriched in history with its very own large parish church complete with bone-crypt and the Market House built by Thomas Tresham in 1578. In 1204, King John issued a Royal Charter granting Rothwell the right to hold a market every Monday, the granting of the Charter is celebrated annually by holding the Rowell Fair.
Easy access to the A14 and 20 minutes from M1 & M6. Kettering railway station is located within 5 miles and is the main line where you can reach London St Pancras International Station within 50 minutes.
Ground Floor
Entrance Hall
17' 0'' x 5' 10'' (5.19m x 1.79m) Enter into the welcoming hallway with doors leading into Lounge, Kitchen/Breakfast room, Dining room and Cloakroom. Stairs rising to first floor landing with under storage. Radiator and telephone point.
Lounge
19' 7'' x 11' 5'' (5.97m x 3.48m)
Impressively sized lounge with dual aspect window to front elevation and French doors overlooking the rear garden, radiators.
TV/media/telephone point.
Cloakroom / WC
6' 7'' x 3' 8'' (2.03m x 1.12m) Suite comprises close coupled WC and pedestal wash hand basin. Window to rear, ceramic tiled floor and radiator.
Kitchen / Breakfast Room
13' 5'' x 12' 8'' (4.11m x 3.88m) A range of high gloss base and eye level units with complimentary work surfaces over with upstands. One and a half bowl stainless steel sink with mixer tap over. Integrated appliances to include: dishwasher, washing machine, fridge/freezer, double oven, five ring gas hob, stainless steel extractor fan above with stainless steel splash back. Window to rear elevation, stainless steel shelving racks, ceiling spotlights and ceramic tiled floor. Concealed wall mounted condenser boiler. Radiator. External door to rear garden.
Dining Room
12' 6'' x 9' 6'' (3.83m x 2.91m) A good sized dining room with window to front elevation and radiator under.
First Floor
Landing
Stairs rising to first-floor landing. Doors leading to Bedroom one, two, three and the family bathroom.
Stairs rising to second floor landing.
Bedroom One
11' 4'' x 11' 10'' (3.46m x 3.62m) This large double bedroom benefits from built in wardrobes, and feature wall. Door opening into en-suite. Window to the front elevation with radiator under. TV point.
En-Suite
8' 2'' x 6' 10'' (2.49m x 2.1m) Three-piece suite comprising double shower with chrome shower head, close coupled WC and pedestal wash hand basin. Ceramic tiled walls and floors, obscure window to rear elevation, chrome heated towel radiator, extractor fan and shaver point.
Bedroom Two
13' 5'' x 12' 9'' (4.1m x 3.91m) Impressively sized double bedroom. Window to rear elevation with radiator under. Access to second loft. TV point.
Bedroom Three
12' 10'' x 10' 0'' (3.92m x 3.06m) Good sized double room. Window to front elevation with radiator under. TV point.
Family Bathroom
5' 10'' x 7' 11'' (1.78m x 2.43m) White three-piece suite comprising panelled bath with shower over and side screen, close coupled WC and pedestal wash hand basin with mixer tap over. Ceramic wall and floor tiles. Obscure window to rear elevation, chrome heated towel radiator, spotlights and extractor fan.
Second Floor
Landing
Stairs rising to second-floor landing. With doors leading into Bedroom four and five and cupboard housing water tank.
Velux window to rear elevation
Bedroom Four
15' 8'' x 10' 8'' (4.78m x 3.26m) Spacious double sized room with dormer style window to the front elevation and Velux style window to the rear with fitted blind. Door leading to en-suite. Radiator.
En-Suite
8' 0'' x 5' 2'' (2.44m x 1.59m) Three-piece suite comprising corner shower unit, close coupled WC and pedestal wash hand basin. Ceramic wall and floor tiles. Chrome heated towel radiator and extractor fan.
Bedroom Five
15' 8'' x 11' 1'' (4.78m x 3.4m) Large double sized bedroom with Dormer style window to front elevation. Radiator, access to large loft space. TV point.
Exterior
Front Exterior
Pathway leading to the front door and side gated pedestrian access to the rear garden. The front garden is mainly laid to lawn and enclosed by an elevated timber border lined with evergreen shrubbery and additional side garden. Driveway with off road parking for several cars leading to a tandem detached garage with power and lighting.
Rear Garden
The generous landscaped rear garden is perfect for entertaining and relaxing with family and friends. Fully enclosed by timber panelled fencing with pedestrian side gate to the driveway. The garden is mainly laid to lawn with a patio area. The garden also benefits from side storage, external lighting, power and water supply.
Additional Information
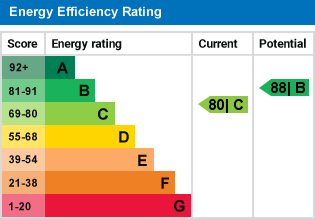
For further information on this property please call 01536 710222 or e-mail [email protected]

