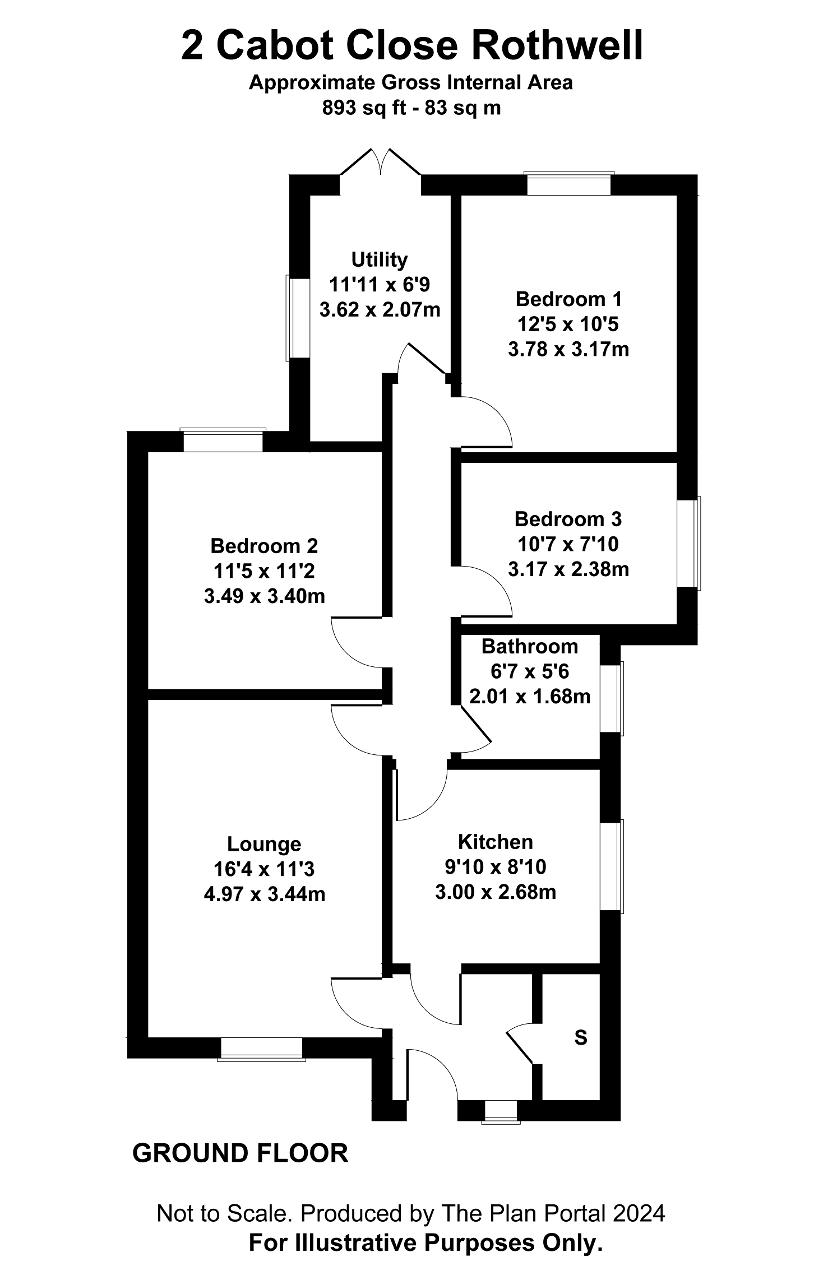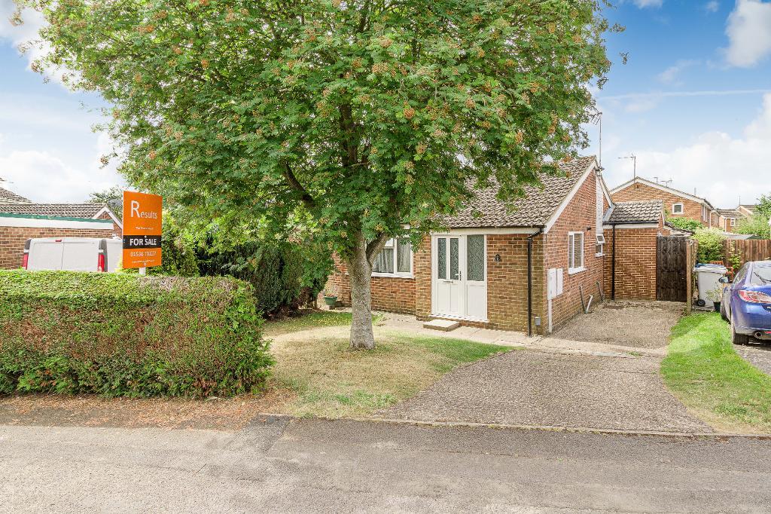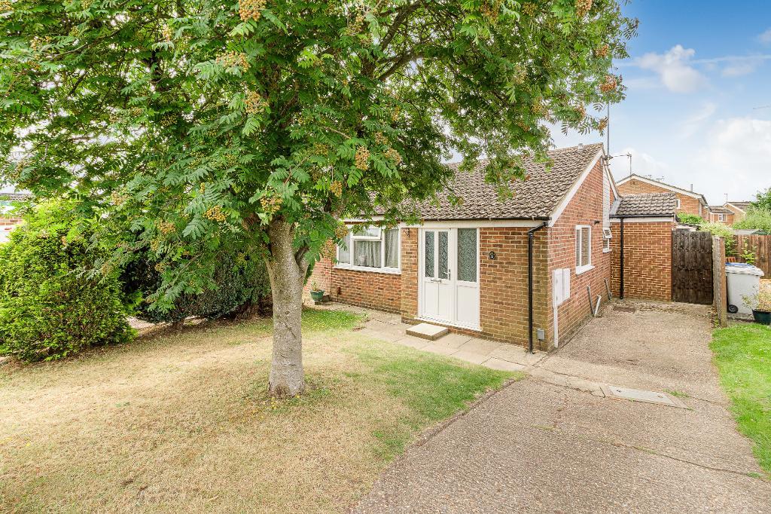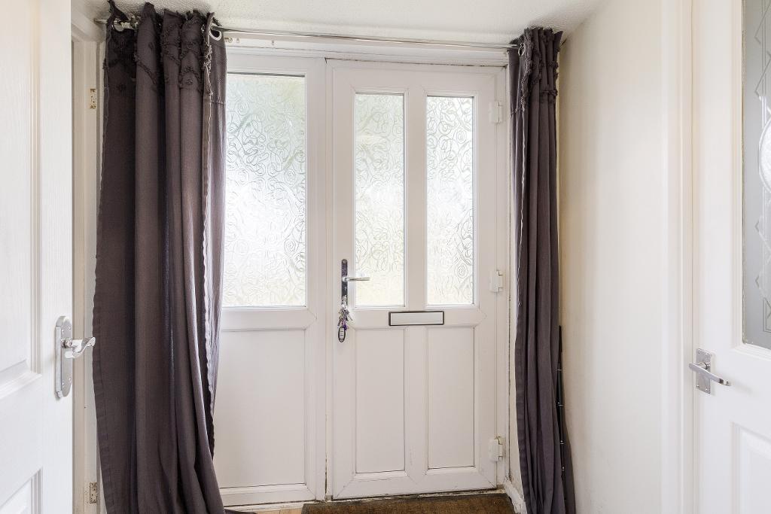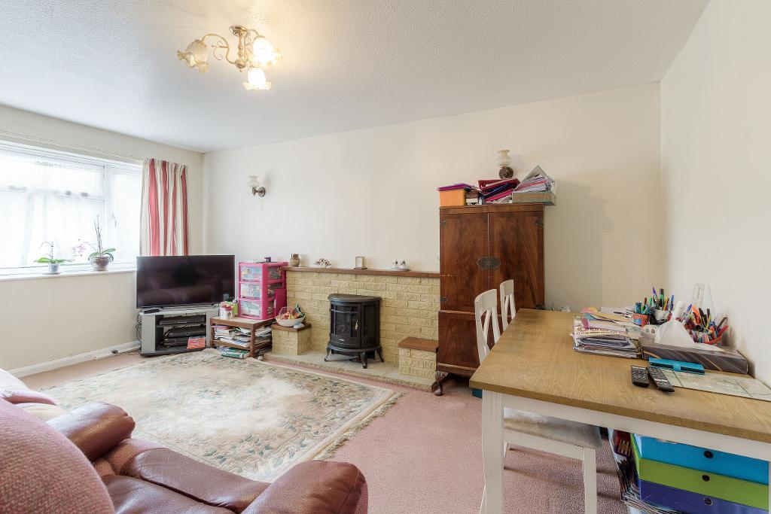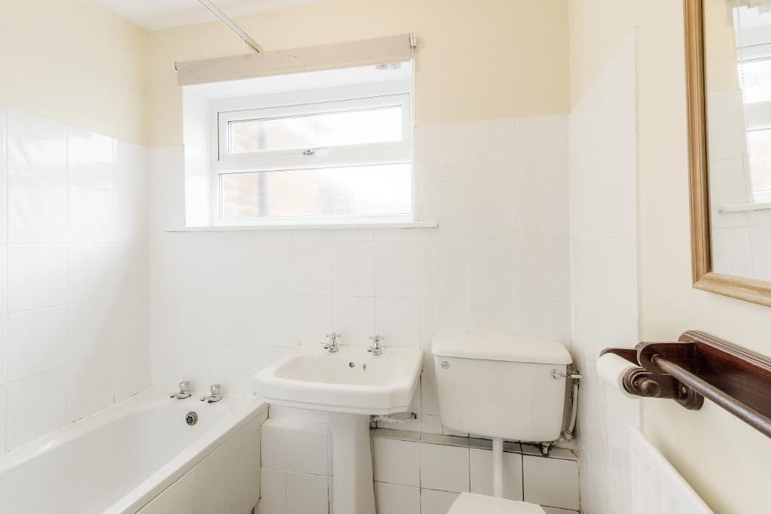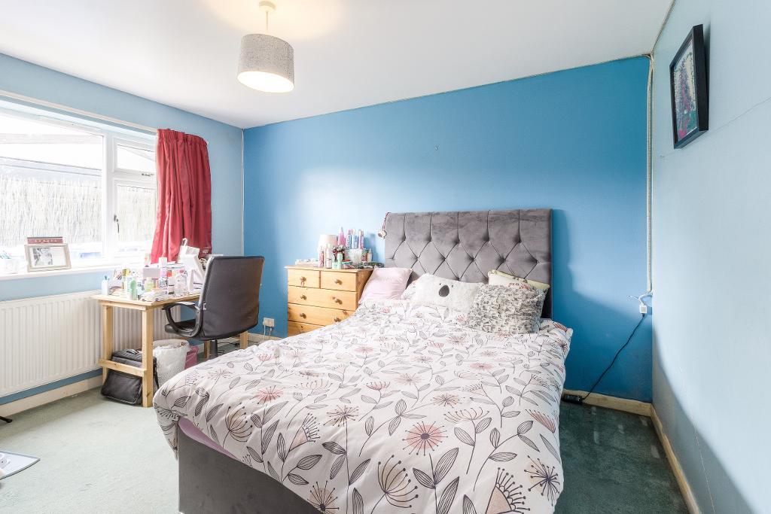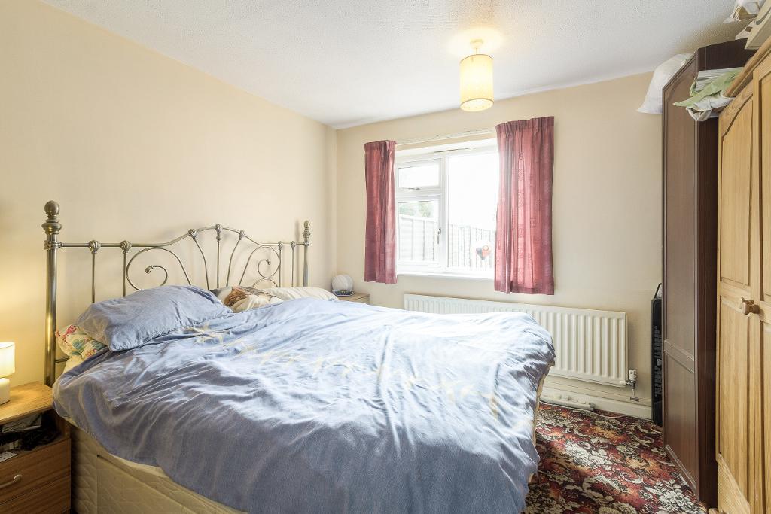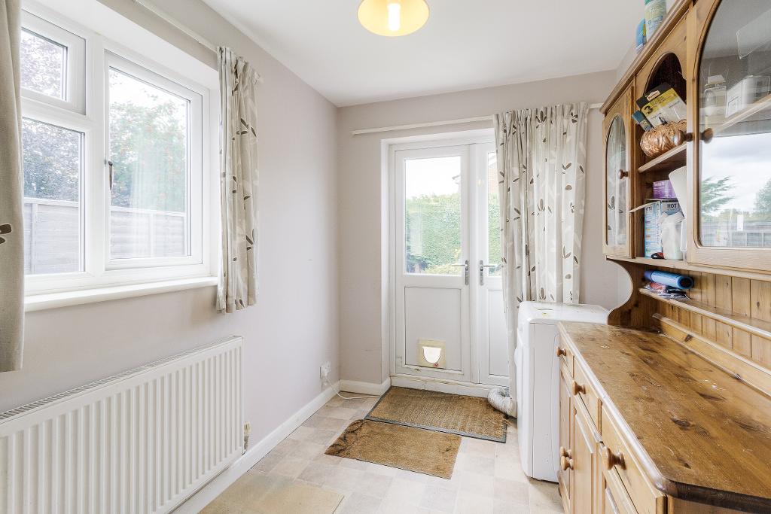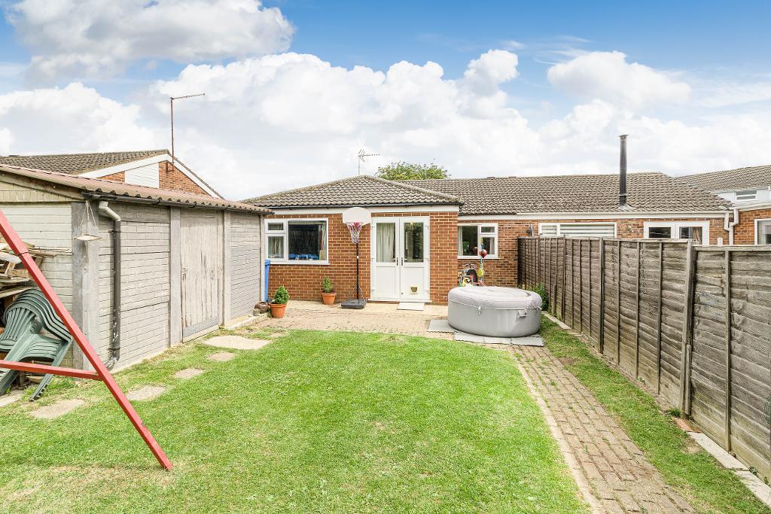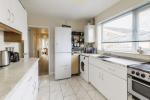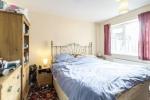Key Features
- THREE BEDROOM SEMI DETACHED BUNGALOW
- EXTENDED TO THE REAR
- THREE DOUBLE BEDROOMS
- CLOSE PROXIMITY TO LOCAL SHOPS & CAFES
- UTILITY ROOM
- PRIVATE REAR GARDEN
- OFF ROAD PARKING
- APPROX INTERNAL GROSS AREA 893 SQ FT
- TENURE - FREEHOLD
- EPC 'D' COUNCIL TAX BANDING 'B'
Summary
This extended three bedroom semi detached bungalow is located within the historic town of Rothwell and enjoys easy access to local amenities, schools, and transport links. This home benefits from three double bedrooms, gas central heating and UPVC double glazing. The accommodation comprises entrance porch, kitchen, lounge/diner, with hallway leading to three double bedrooms, family bathroom and utility room. Beautifully maintained garden, mainly laid to lawn, with off-road parking for two vehicles. Private south-westerly facing garden featuring a patio area, ideal for outdoor dining and relaxation. Large storage facility.
For more information or to arrange a viewing, please contact Results Estate Agents on 01536 710222 or by Email - [email protected]
Location
The town is enriched in history with its very own large parish church. In 1204, King John issued a royal charter granting Rothwell the right to hold a market every Monday, the granting of the charter is celebrated annually by holding the Rowell Fair. Easy access to the A14 and 20 minutes from M1 & M6. Kettering railway station is located within 5 miles and is the main line where you can reach London St Pancras International Station within an hour. Family fun days can be spent at the West Lodge Farm Park and Rural Centre or Wicksteed Theme Park. The spectacular Rushton Hall is only two miles way. Rothwell has its own local football and cricket teams.
The town has many public houses and restaurants. For shopping days, visit Rushden Lakes, which is only 16 miles away where you will find a major shopping and leisure complex.
Ground Floor
Entrance Porch
6' 1'' x 5' 2'' (1.86m x 1.6m) Welcoming entrance with doors leading through to the kitchen and lounge/dining room. Open cloak storage space. Radiator and telephone point.
Kitchen
9' 10'' x 8' 9'' (3m x 2.68m) Fitted with eye and base level units with work surface over and tiling to sensitive areas. Electric and plumbing for under counter appliance, free standing electric cooker and stainless steel sink /drainer. Wall mounted gas boiler. Window to side elevation, ceramic tiled flooring and radiator. Door leading to the internal hallway.
Inner Hallway
18' 5'' x 2' 7'' (5.63m x 0.81m) Door leading to lounge/dining room, three bedrooms, family bathroom and utility room. Radiator and loft access.
Lounge/Diner
16' 3'' x 11' 3'' (4.97m x 3.44m)
Window to front elevation, Feature stone fire surround, wall lighting, and fibre optic broadband to the property.
Radiator.
Family Bathroom
6' 8'' x 5' 6'' (2.04m x 1.68m) Panelled bath with electric shower over, WC and wash hand basin. Partly tiled walls, window to side elevation and radiator.
Bedroom One
12' 4'' x 10' 4'' (3.78m x 3.17m) Window to rear with radiator under.
Bedroom Two
11' 5'' x 11' 1'' (3.49m x 3.4m) Super king room with window to rear and radiator under.
Bedroom Three
10' 3'' x 7' 9'' (3.14m x 2.38m) Window to side with radiator under.
Utility Room
11' 10'' x 6' 9'' (3.62m x 2.07m) Large utility area, window to side and French doors leading to the rear garden. Radiator.
Exterior
Frontage
Attractive frontage mainly laid to lawn, evergreen shrubbery and mature tree. Driveway providing off road parking for two vehicles. Pathway leading to the front entrance door and gated access to the rear garden.
Rear Garden
Private south-westerly facing rear garden enclosed with a mixture of hedge and wooden fence panels, ensuring privacy. Immediate block-paved patio area wrapped around to the left-hand side, ideal for outdoor dining and relaxation. Low brick flower bed to the rear, adding a touch of greenery and charm. Outside water supply for gardening convenience. Large concrete panelled storage facility.
Additional Information
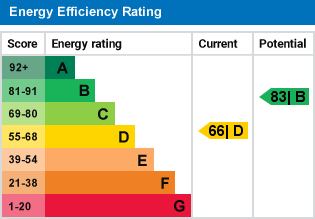
For further information on this property please call 01536 710222 or e-mail [email protected]
