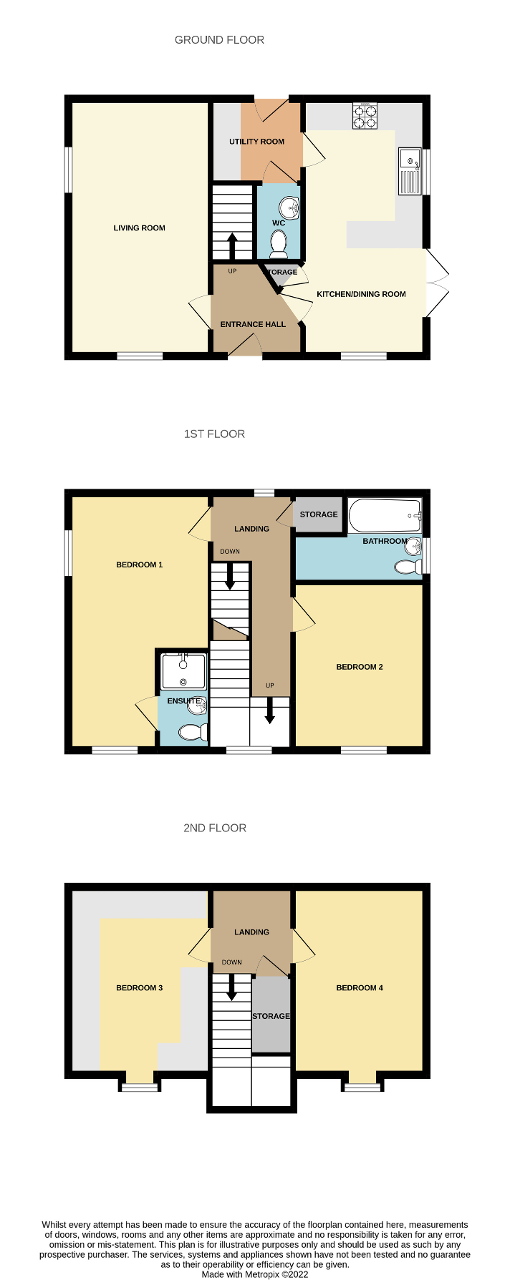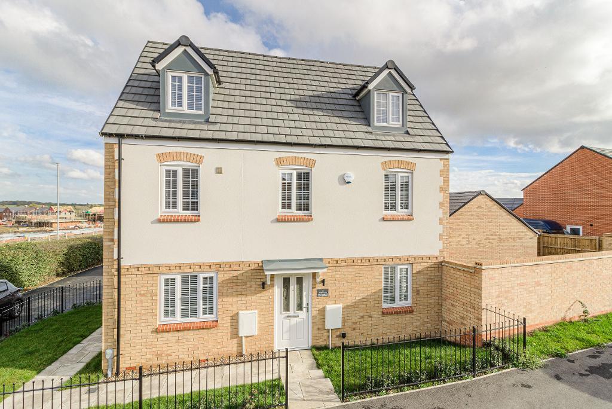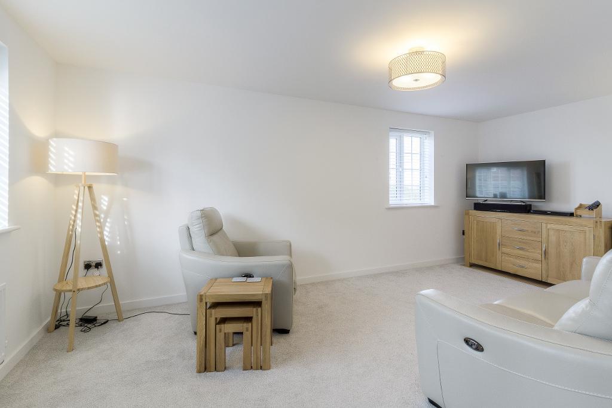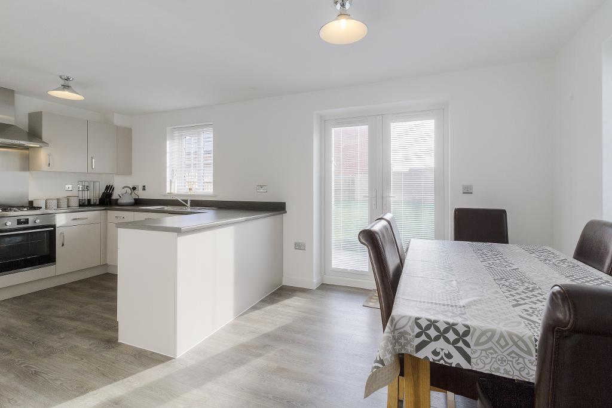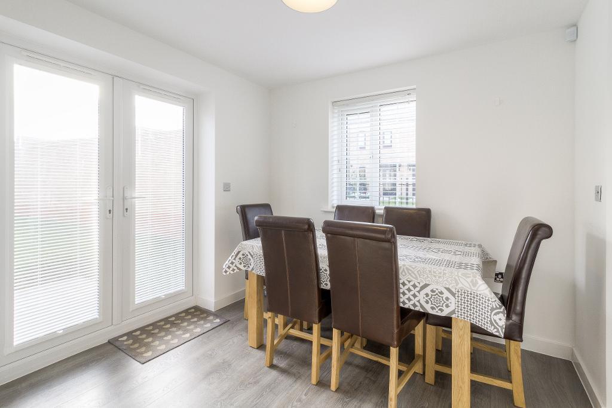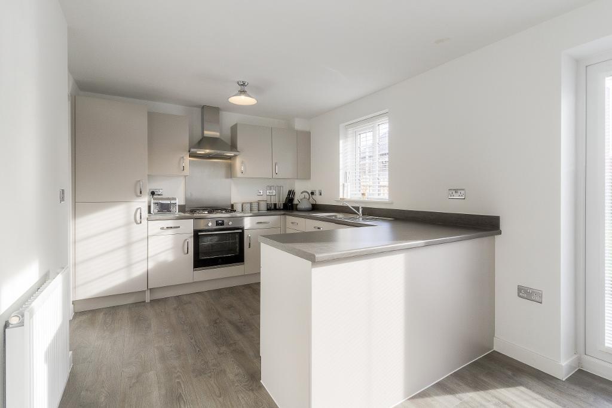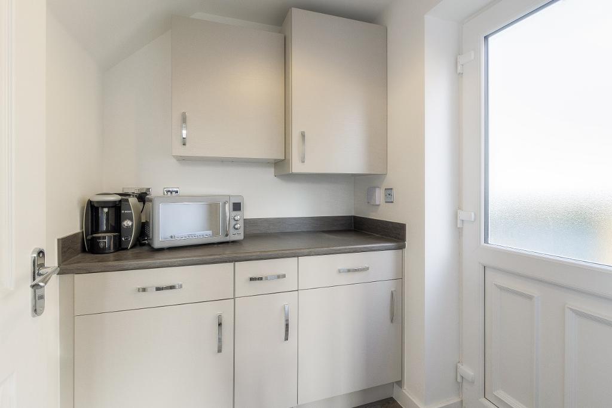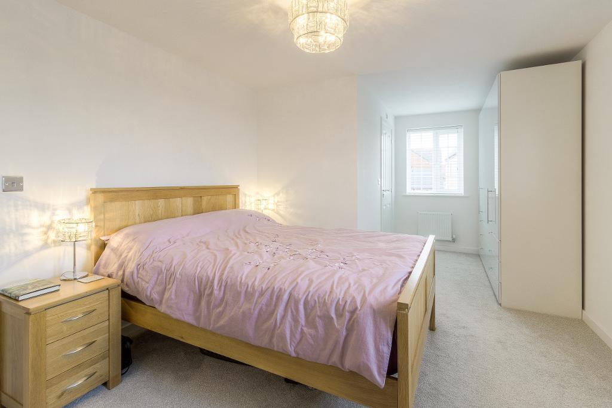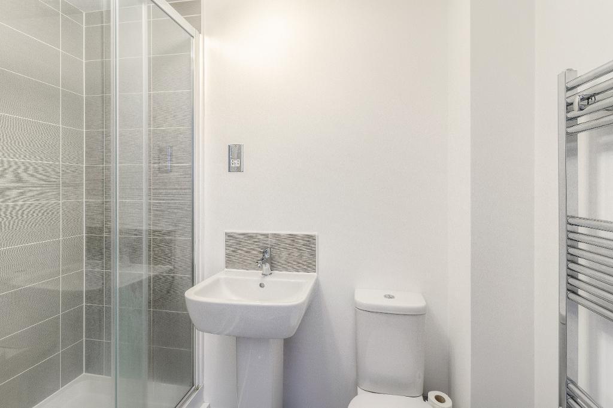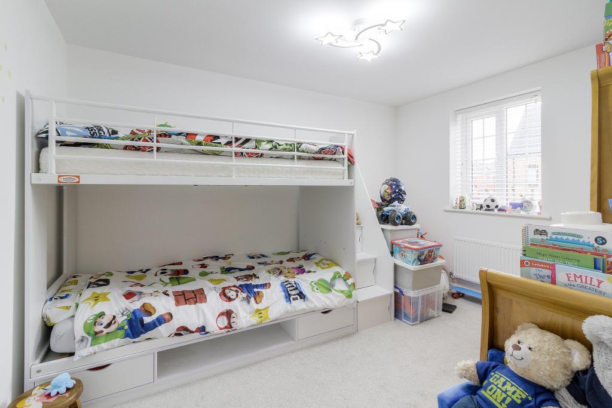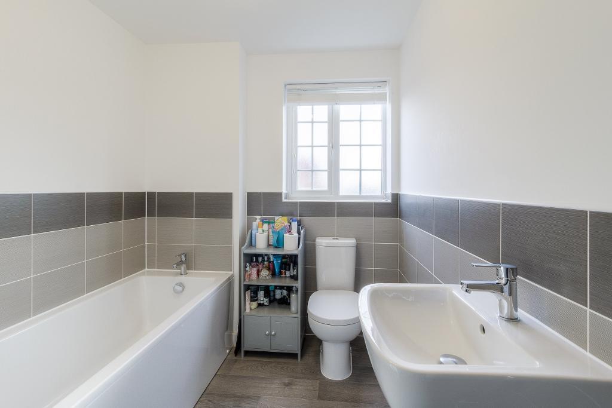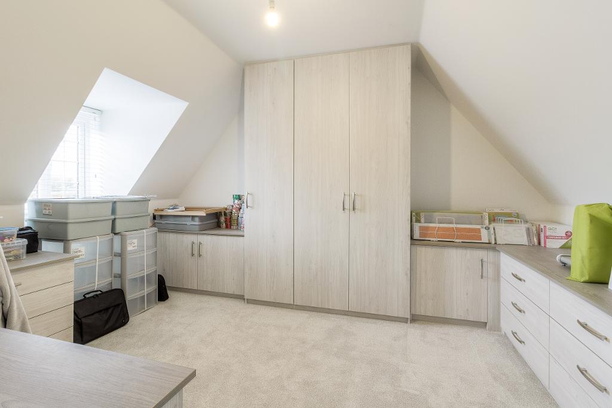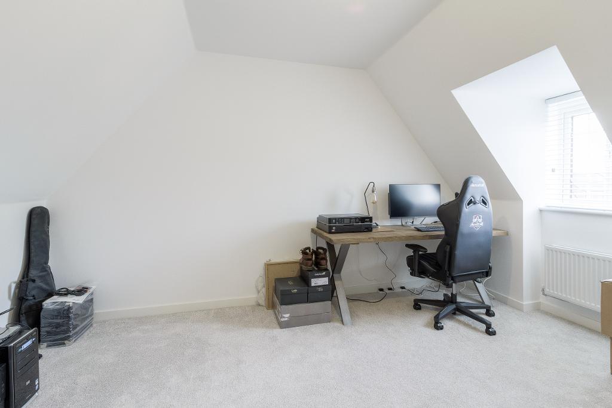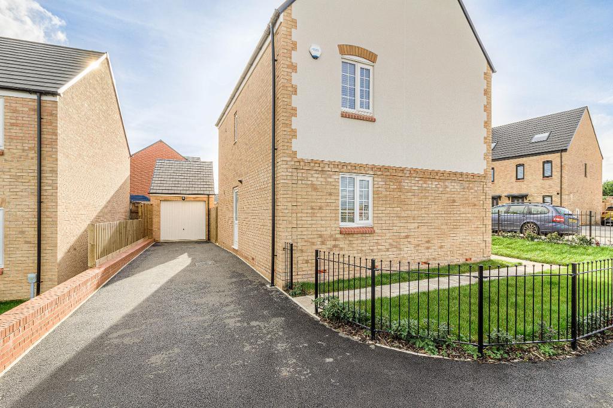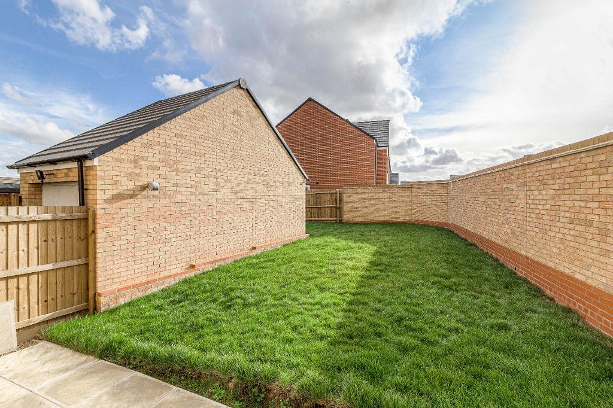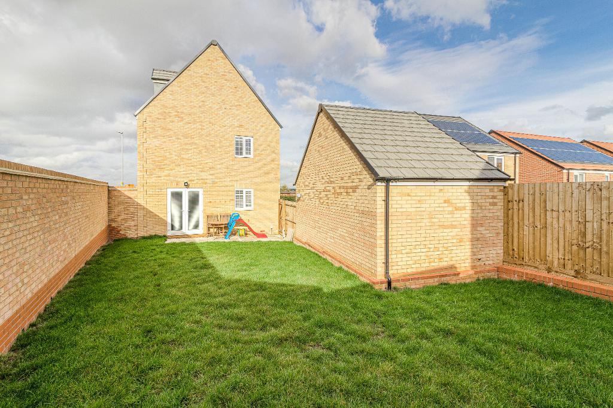Key Features
- NEARLY NEW FOUR BEDROOM DETACHED
- MULTIPLE UPGRADES
- POPULAR CRANFORD CHASE DEVELOPMENT
- CORNER PLOT WITH WRAP AROUND GARDEN
- BEDROOM ONE WITH ENSUITE
- WELL PRESENTED ENCLOSED REAR GARDEN
- GARAGE & PARKING FOR SEVERAL VEHICLES
- APPROX 8 YEARS LEFT ON NHBC WARRENTY
- ANNUAL SERVICE CHARGE - £170
- COUNCIL TAX BAND E / EPC RATED B
Summary
Back to market..
Nestled away in the popular Cranford Chase development, Barton Seagrave, is this attractive four-bedroom, detached property. This nearly new, Persimmon property occupies a corner position and is a well-designed contemporary build, perfect for family life. Wonderfully arranged over three storeys the home is excellently presented throughout and benefits from multiple upgrades. To include an upgraded kitchen, LVT flooring, bespoke fitted blinds throughout, upgraded carpets, chrome fittings to all sockets and lights switches and much more.
The overall accommodation comprises entrance hall, lounge, kitchen/diner, utility room and downstairs guest WC. To the first floor you will find bedroom one with en-suite, second double bedroom and family bathroom. Rising to the second floor you will find a generous landing, extra large storage cupboard and doors leading to a further two double bedrooms.
Outside expect to find a neatly laid to lawn area, enclosed by a black wrought iron fence and a pathway leading to the front of the property. To the side a generous low maintenance garden, mainly laid to lawn. To the rear you will find a driveway offering off road parking for several cars, leading to the single detached garage and a pedestrian gate providing access to the garden.
Location
Benefit from excellent commuter links. The A14 and A6 are just minutes away and the A509 and A43 are also within easy reach. Northampton, Bedford and Milton Keynes are all 30 miles away or less. Reach London St Pancras in just an hour from Kettering train station. Just a short drive away is Rushden Lakes Shopping and Leisure complex with adventure golf, rock climbing and a Cineworld Cinema. Explore the local Northamptonshire countryside. Enjoy woodland walks at Twywell Hills and Dales Country Park.
Ground Floor
Entrance Hall
Composite front door leading into entrance hall. Doors to the lounge and kitchen diner and staircase rising to the first floor. Security alarm, thermostat, radiator, and LVT flooring.
Lounge
18' 4'' x 10' 2'' (5.61m x 3.11m) Generous room with dual aspect windows to front and side. Radiators, TV, telephone point and four port ethernet network cabling.
Kitchen/Dining Room
18' 4'' x 8' 10'' (5.61m x 2.7m) Spacious kitchen/diner with window to front aspect and French doors opening into the garden. The kitchen is fitted with a range of light grey, eye and base level units with complementary work surfaces and upstands. Stainless steel one and half bowl with mixer tap over. Integrated fridge/freezer, dishwasher, electric oven, gas hob with overhead stainless-steel extractor hood. Door to storage cupboard, radiators and a continuation of LVT wooden effect flooring. Door leading into utility room.
Utility Room
5' 11'' x 6' 1'' (1.81m x 1.86m) Continuation of matching light grey base and eye level units with complementary work surfaces and upstands. Cupboard housing built in combination boiler and integrated washer/dryer. LVT flooring and radiator. Door leading to guest WC and UPVC side door leading onto the driveway.
Guest WC
4' 10'' x 3' 4'' (1.48m x 1.04m) White close coupled WC with small pedestal hand wash basin with mixer tap and matching LVT wood effect flooring. Radiator and extractor fan.
First Floor
Landing
First floor landing leading to Bedrooms one and two, family bathroom and stairs leading to the second floor. Window to rear elevation with radiator under, storage cupboard, TV/internet points.
Bedroom One
18' 3'' x 10' 5'' (5.58m x 3.19m) Generous bedroom with dual aspect windows, to the front and side. Wardrobe, radiators and TV point. Door to en-suite shower room.
En Suite
7' 1'' x 3' 9'' (2.18m x 1.17m) Three-piece suite comprising fully tiled double shower with sliding door, close coupled WC, pedestal wash hand basin with mixer tap over and complementary splashback tiling. Chrome heated towel rail, chrome fittings, shaver point, extractor fan and vinyl flooring.
Bedroom Two
11' 7'' x 9' 3'' (3.55m x 2.83m) Large double room with window to front aspect and radiator under.
Family Bathroom
6' 5'' x 9' 3'' (1.96m x 2.83m) Fitted with three-piece suite with panelled bath with mixer tap over, close coupled WC and pedestal wash hand basin with mixer tap over. Complementary tiling to sensitive areas, chrome heated towel rail, spotlights, and vinyl flooring. Obscure window to side elevation.
Second Floor
Landing
6' 2'' x 6' 2'' (1.9m x 1.88m) Stairs rising to second floor landing with window to front elevation. Landing with space for study area or built-in cupboards, large storage cupboard and doors leading to bedrooms three and four. Loft access.
Bedroom Three
13' 6'' x 10' 4'' (4.12m x 3.16m) Double room currently used as a craft room/office. Fully fitted room with desk, drawers, and shelved storage. Four port ethernet network cabling. Dormer style window to front aspect and radiator.
Bedroom Four
13' 6'' x 9' 4'' (4.12m x 2.85m) Double room with Dormer style window to front aspect and radiator.
Exterior
Front Garden
To the front of the property, you will find well presented garden, laid to lawn and enclosed by wrought iron fencing. Pathway leading to the front door and continuing around the side reaching the rear of the property. Outdoor lighting. Side garden with area laid to lawn, enclosed by a continuation of wrought iron fencing.
Side Garden
To the side you find a generous, low maintenance garden, mainly laid to lawn. Garden fully enclosed by a combination of timber panelled fencing and brick wall. Security floodlights, outside electric and water supply.
Rear
To the rear of the property is a driveway providing ample off road parking leading to the single detached garage with power and lighting. Pedestrian gate providing access to the garden.
Garage
Single garage with up and over door, heaves storage, double mains power socket and security floodlights.
Additional Information
Bi annual service charge of £130 approx.
NHSB warranty - 8 years left.
Chrome switches and sockets throughout.
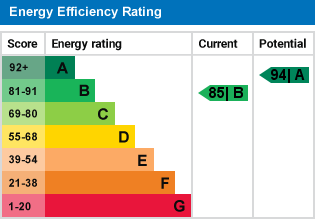
For further information on this property please call 01536 710222 or e-mail [email protected]
